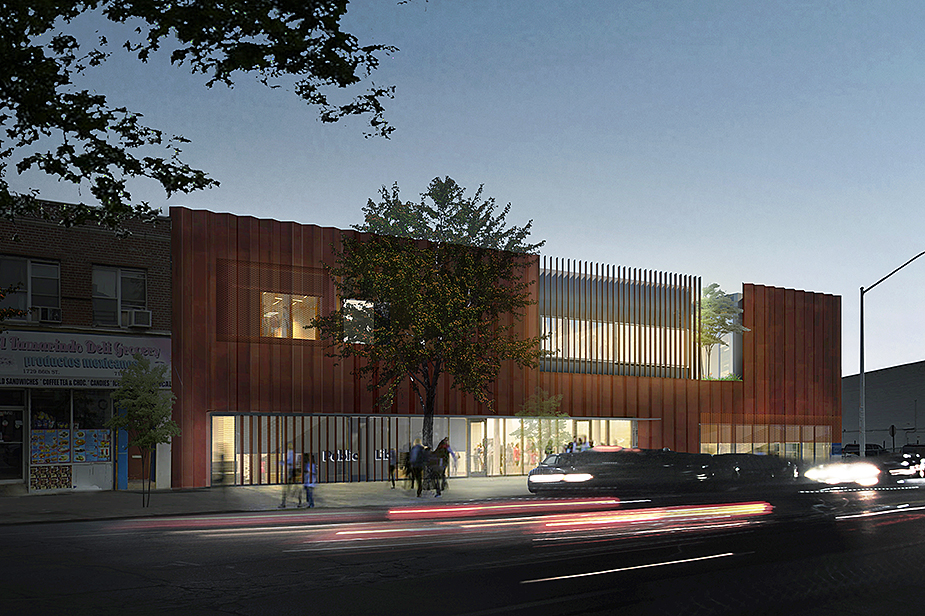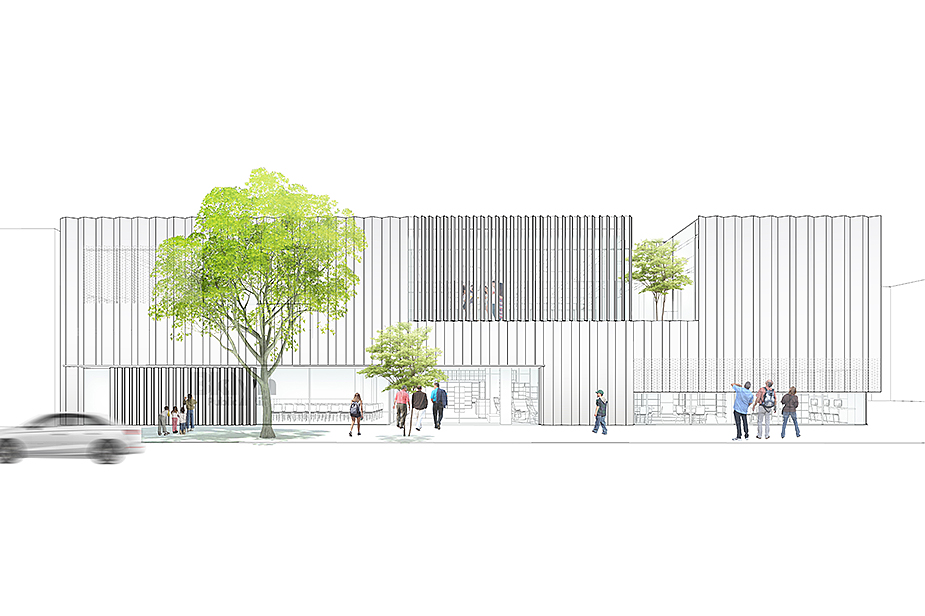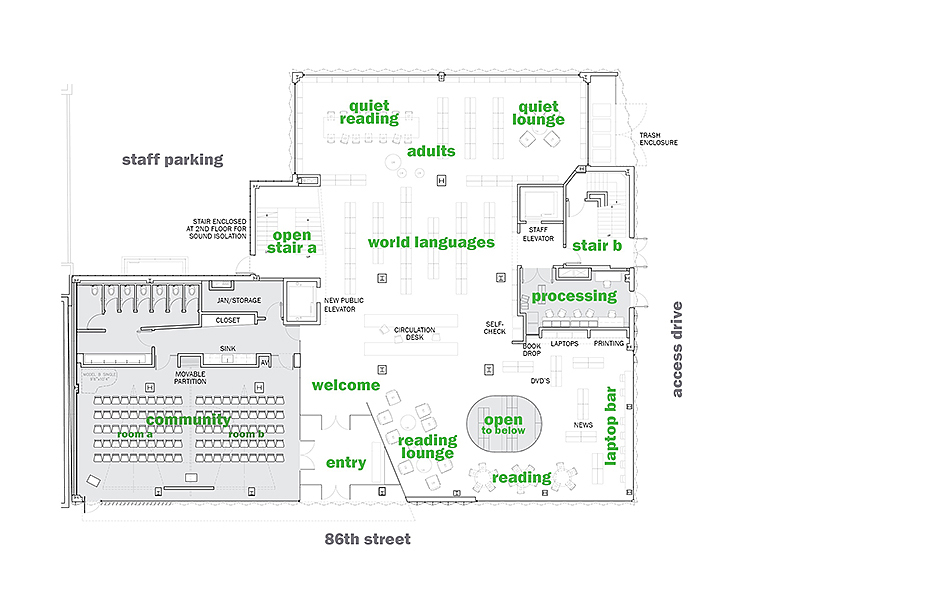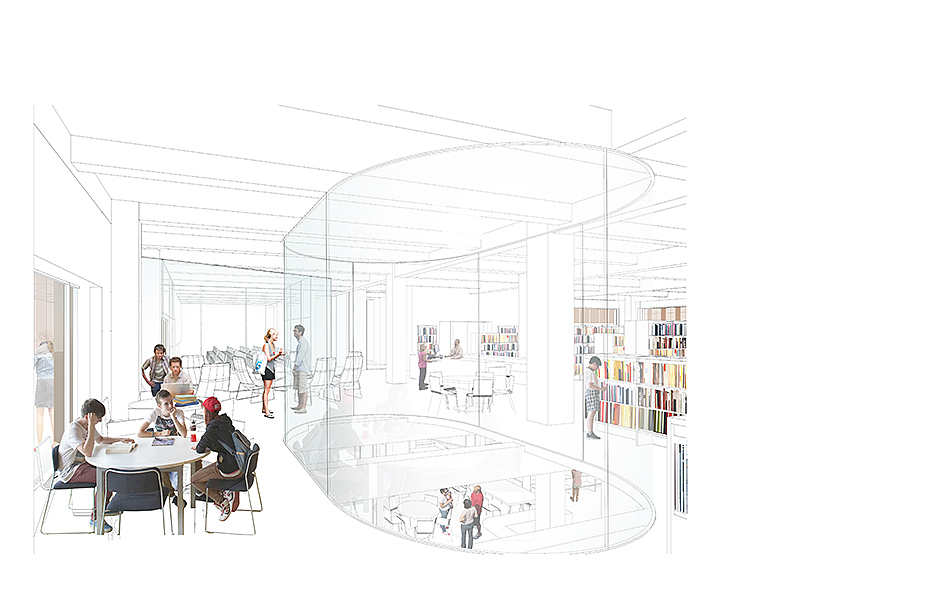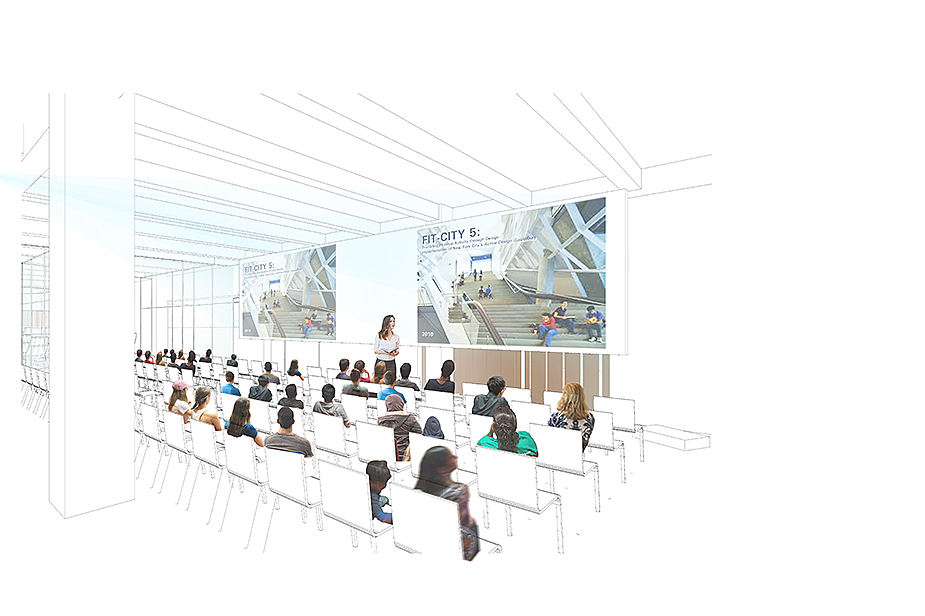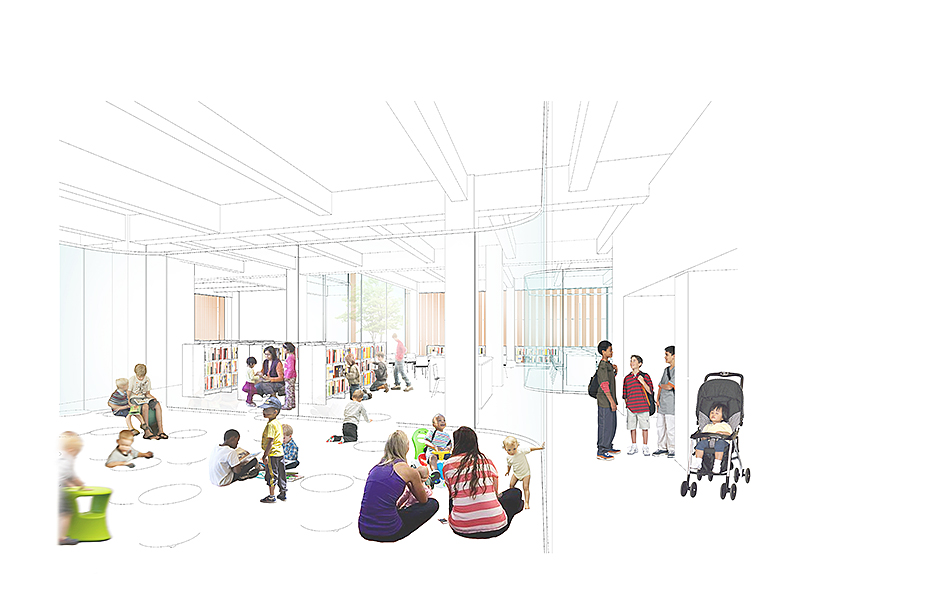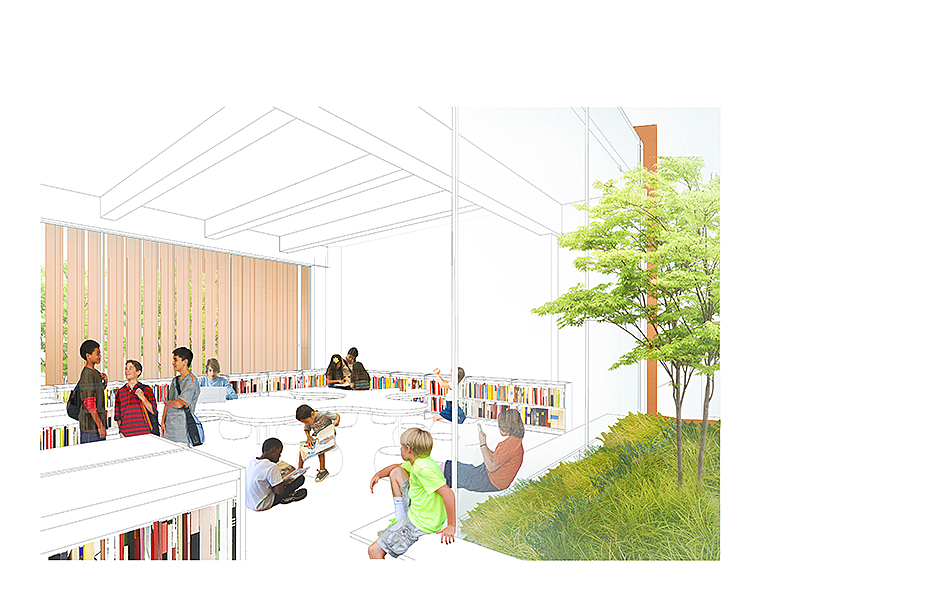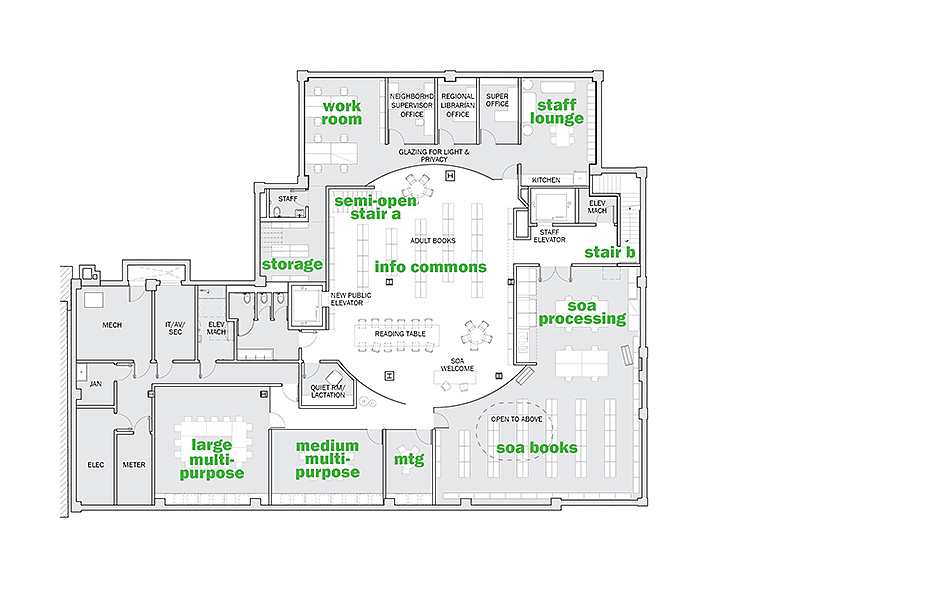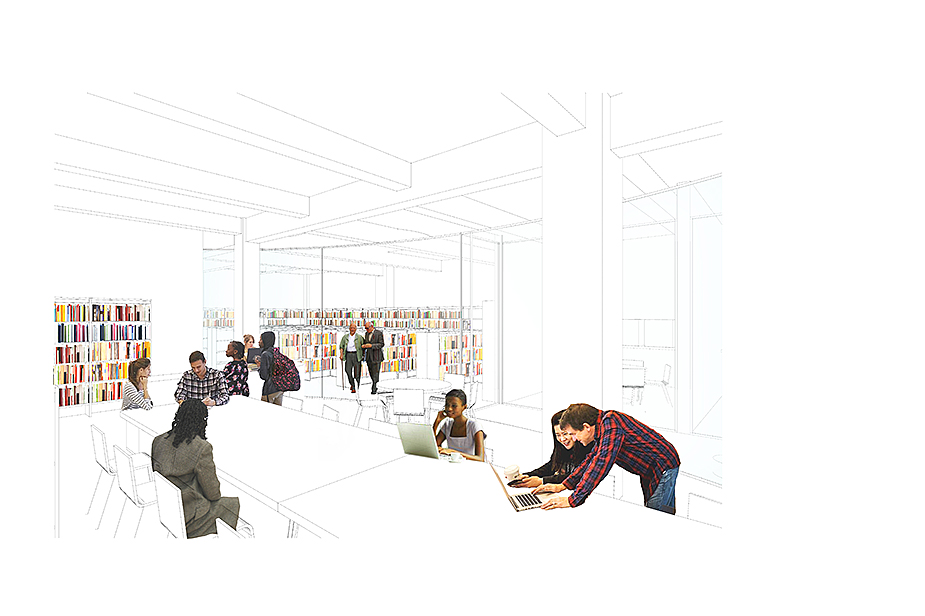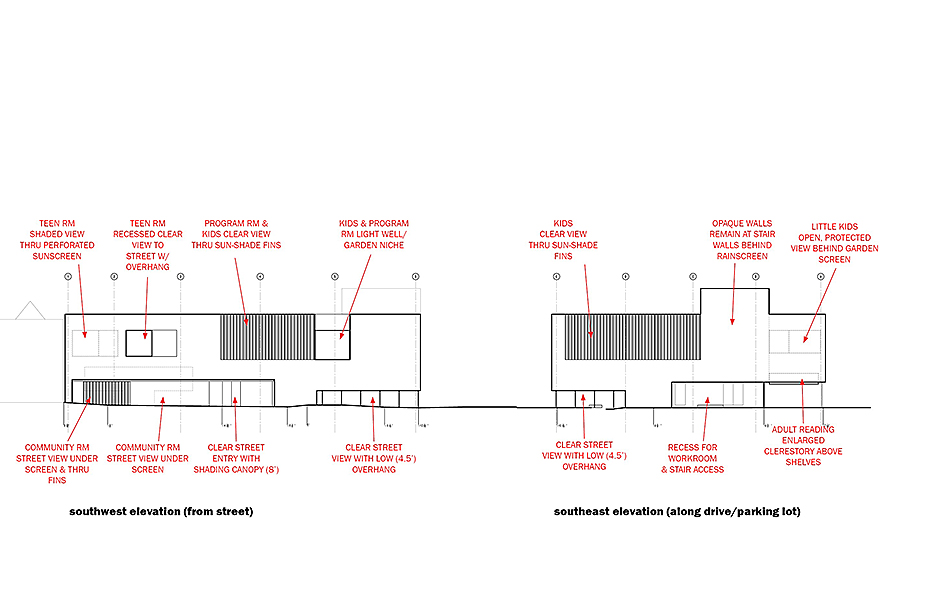URBAN LIBRARY
Confidential, New Utrecht neighborhood, Brooklyn, NY
Proposal 2018Proposal Completed 2018-19
This feasibility, programming, budgeting, and schematic design proposal for the full renovation of an existing 1956 modernist library building centered around input from the community. The project responds to library users and staff desires for greater, more welcoming connectivity to the street and neighborhood, for community meeting spaces that are available after hours, for dedicated children's floor, for a new Info Commons and refreshed adult/senior support services and for increased daylight deep throughout the library.
The existing building envelope, compromised by decades of water infiltration, required replacement, and is here protected by a new, large, pleated metal rainscreen. The varied facade provides a warm, welcoming presence at street level visually enhancing connections to the community. The patina of the screen keys off the warm masonry hues of the surrounding urban fabric and features a range of opening types to modulate light and view utilizing a range of daylight controls to control solar gain. Varied louvers, perforations, opening configurations and sizes are calibrated to provide specific light qualities matched to the library uses within.
Working within the existing building footprint, a new double community room is pushed to the front street facade, functioning as an extension of the sidewalk. A deep, glazed vestibule provides after-hours access and moderates interior temperatures. A new elevator provides a speedier, accessible route to all levels and a new, centralized open stair offers greater visibility and broader welcome to children and teen areas on the second floor.
Two glazed program rooms organize and define areas for small children, older children and teens while maintaining open views across the second floor. A modest exterior garden niche along the street facade penetrates into the children's reading and computing areas bringing light and a slice of urban nature to these areas. Another small exterior garden infills an existing notched east building corner bringing varied plantings and light to the toddlers' area.
At the lower level, a range of meeting spaces and offices are organized around a central, glazed Info Commons along with enhanced adult and senior support services. A new semi-open stair, along with an opening cut in the ceiling, strengthens visual connections to the street level above.
Rice+Lipka Architects
Principals: Lyn Rice & Astrid Lipka
Associate Principal: David Prendergast
Senior Associates: Taylor McNally-Anderson, Hanson Liu
Project Architect: Joe Malboeuf
Senior Designers: Ahmad Khan
Project Team: Su Yeon Chi, Michael Choi, Yiyao Liu, Mao Yu
Community Engagement: Karp Strategies
Artist Collaborator Patrick Jacobs
Geotech/Site Civil: Langan
Structural: Silman
Environmental: Plus Group
Envelope: James Gainfort Consulting Architects
Landscape: Terrain
Acoustics, Audiovisual, Technology, & Security: Cerami
