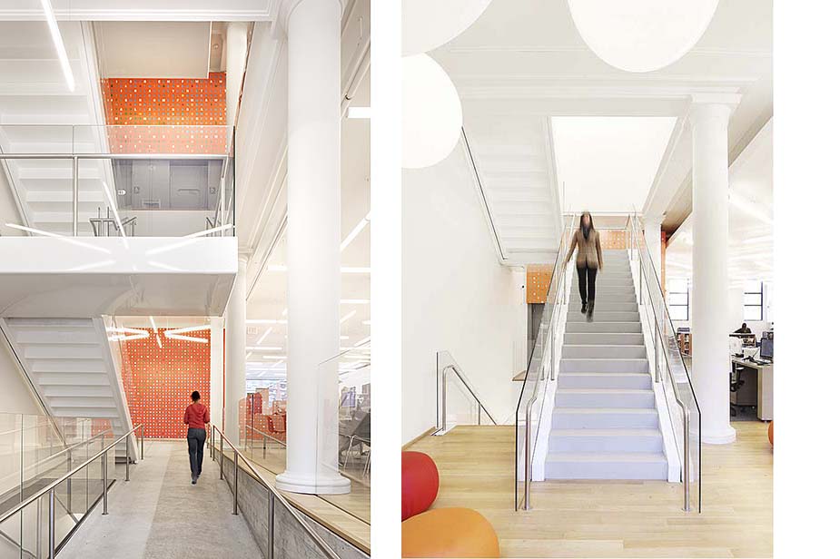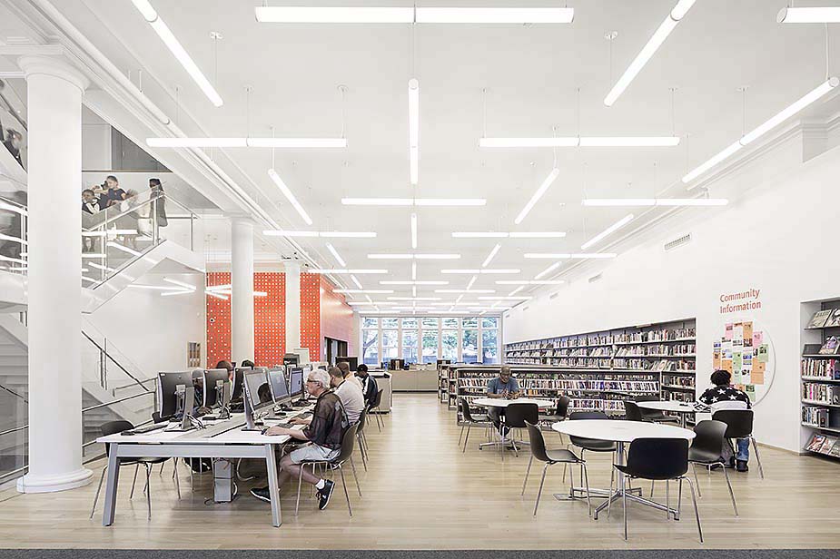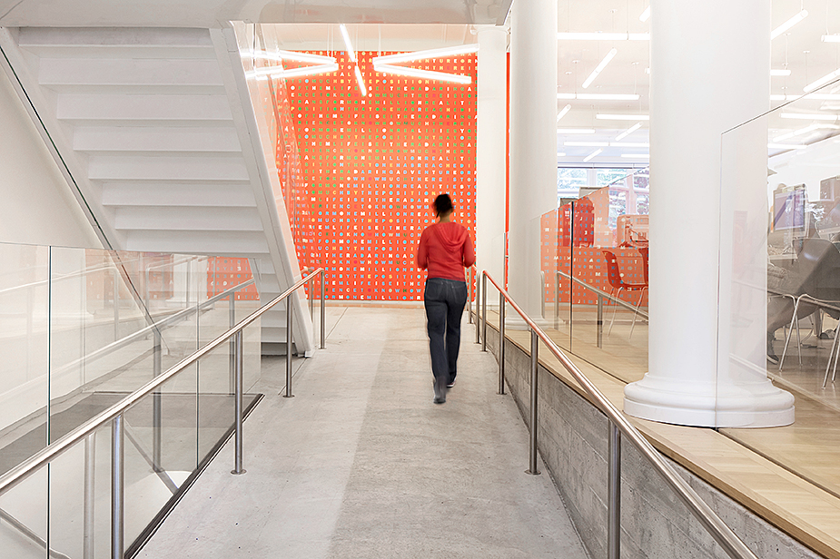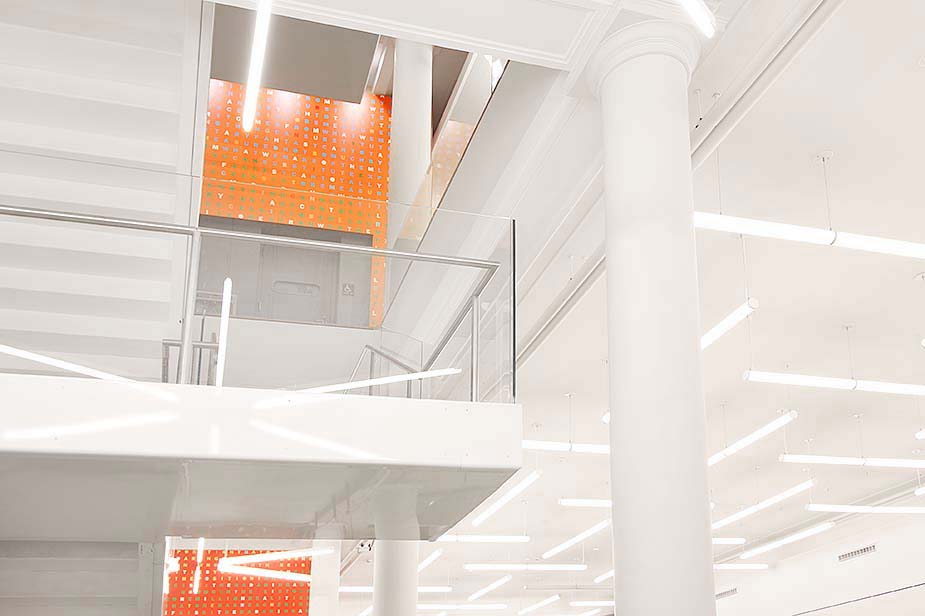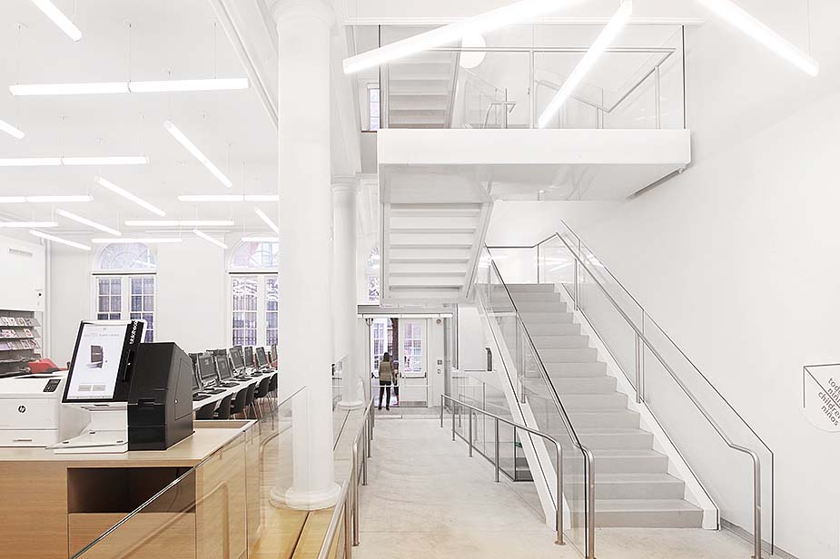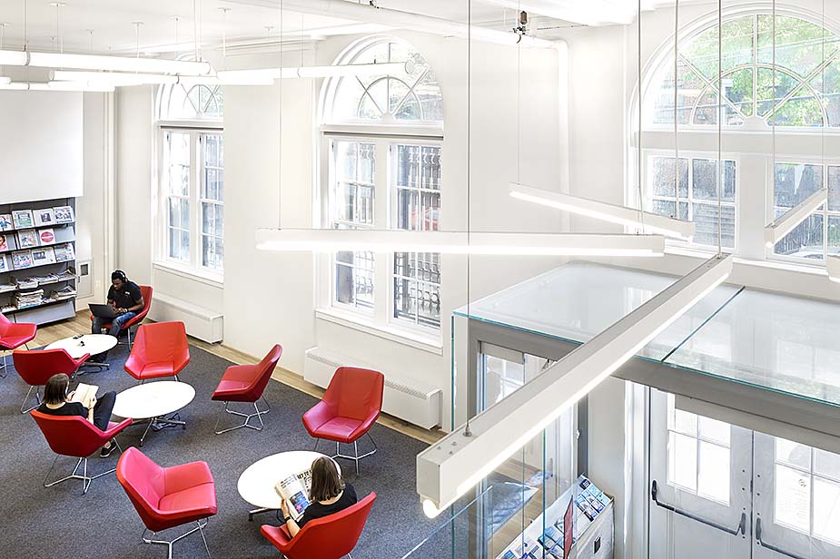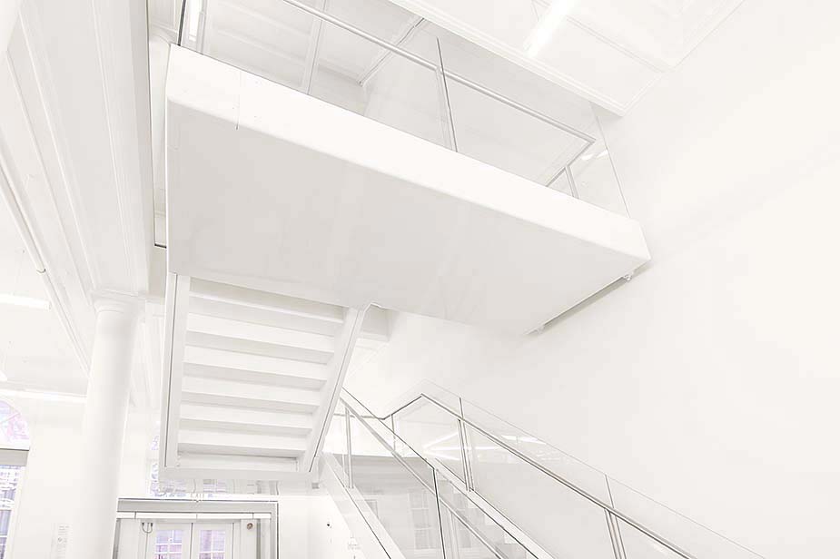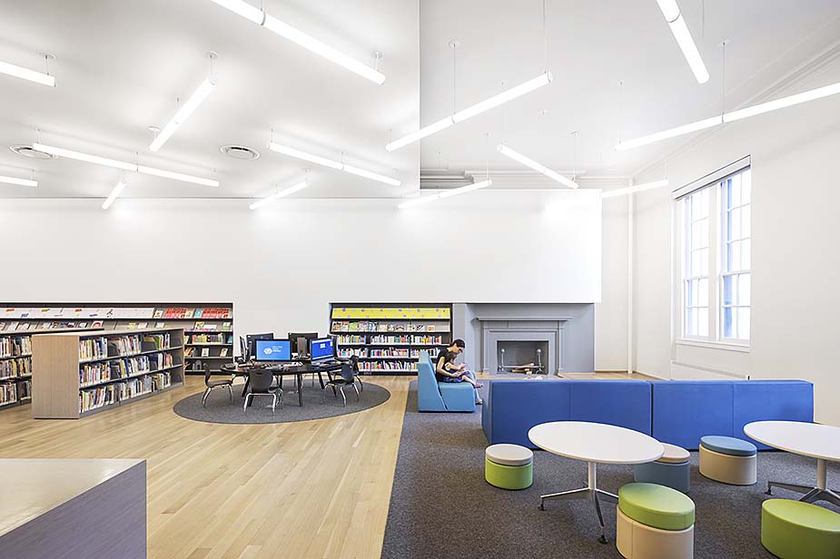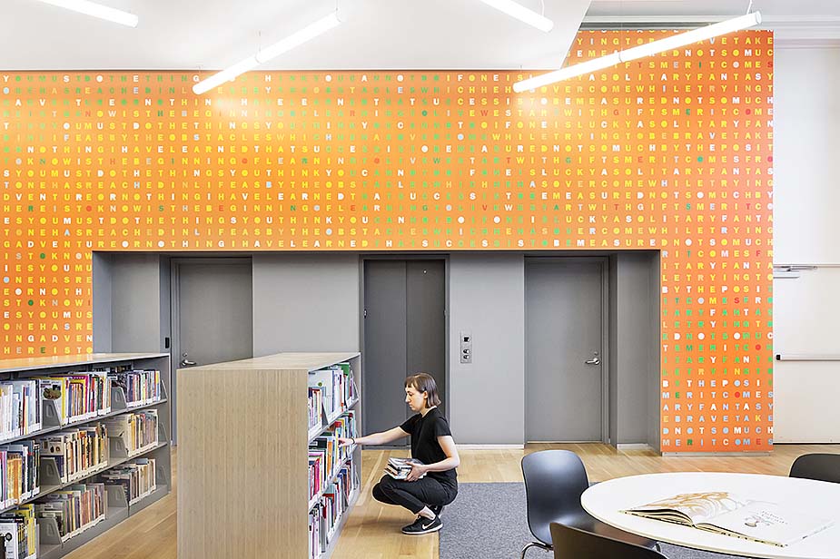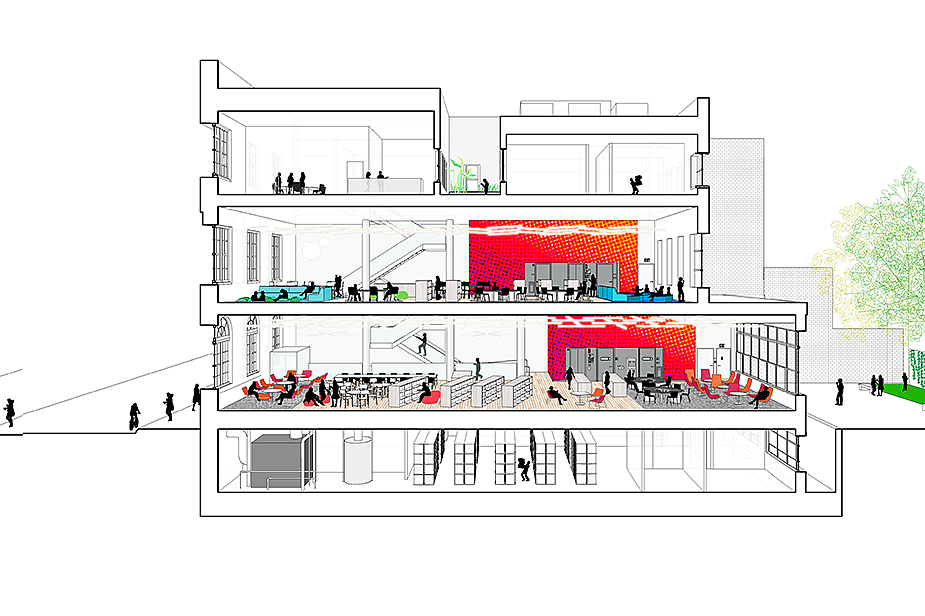WOODSTOCK LIBRARY
New York Public Library, Bronx, NY
Proposal 2009Project 2009-13
Completion 2013-18
The project reinvents two main floors of the historic McKim, Mead & White-designed branch library in the Morrisania neighborhood of the Bronx. Andrew Carnegie's 1901 gift of over 60 neighborhood branches in New York transformed the idea of the library and the Woodstock project represents a new model for rethinking these simple, powerful buildings by recovering and enhancing their spatial/organizational strength, and by amplifying their extraordinary character. Grounded by the original MMW detailing, new open floor plates and simple architectural elements provide expanded functionality and technology to support contemporary library functions.
The LEED-gold project relinks the library, one of contemporary culture's last civic spaces, to its neighborhood. The defensive, window blocking renovations of the 1960s & 70s were undone, strengthening visual connections to the street and creating a light, spacious, welcoming place. The entry zone receives visitors in an extended sequence that connects with a centralized circulation desk longitudinally and links all floors vertically via a new open glazed stair. Sectionally, the vertical stair zone spatially opens the branch's four floors to each other and connects them programmatically. The new entry and restored windows allow southern light to filter into the adult reading lounge along the arched street facade. On the branch's opposite side, an expansive north window wall - part of part of the original building design - was reinstated, newly washing the space with indirect daylight and visually linking the adult reading zone to the adjacent reading garden.
New building cores are articulated as discrete, spatially-unifying color blocks inserted into open reading rooms. The cores are wrapped in a graphic installation, Core Values, which was conceived as a gradient color field that extends between floors and that emerges from the collective shifting chroma of individual letters arrayed across the volume. These colors conceal the literary fragments of which the entire character grid is composed. Excerpts from a diverse group of poets, writers and activists, including Dorothy West, Eleanor Roosevelt, Jean Toomer and Helen Keller are graphically banded together around the core volumes. The illusiveness and incompleteness of these fragments prompts visitors to explore the volumes for texts in a process analogous to the non-linear, imperfect way they were likely produced.
Winner of the 2023 SARA National Design Award of Honor, 2023 SARA NY Design Award of Excellence (highest honor).
Rice+Lipka Architects
Principals: Lyn Rice & Astrid Lipka
Associate: Benjamin Cadena; Project Manager: Karl Larson
Project Team: Patrick Burke, Andrew Dadds, Zach Hinchliffe, Ahmad Khan, Simon Ng, Iggy So, Xin Wu
Structural: Silman
Geotech: Langan
Environmental: Buro Happold
Lighting: Richard Shaver Architectural Lighting
Security: DVS
Technology: Preda
Graphics: Rice+Lipka Architects
LEED: Rice+Lipka Architects
