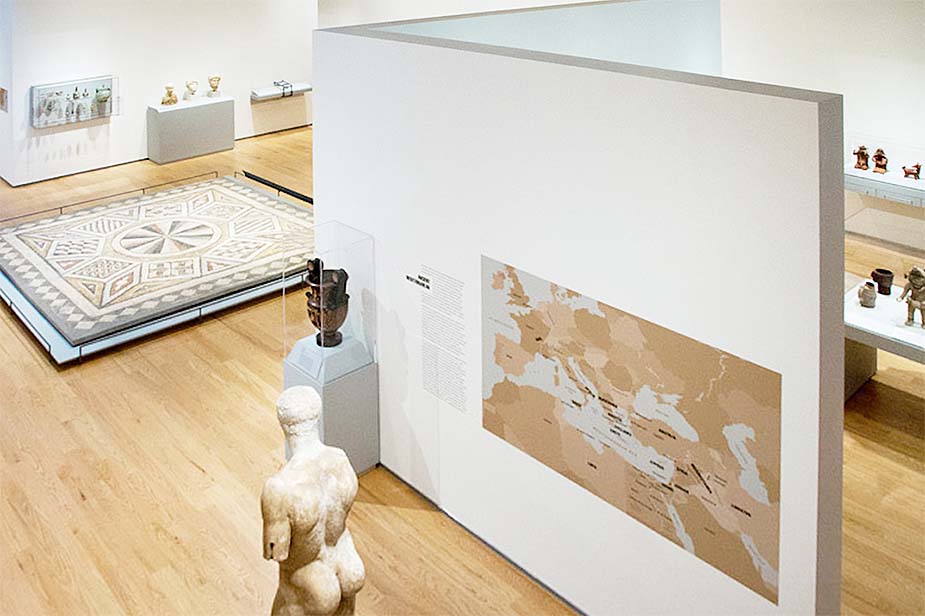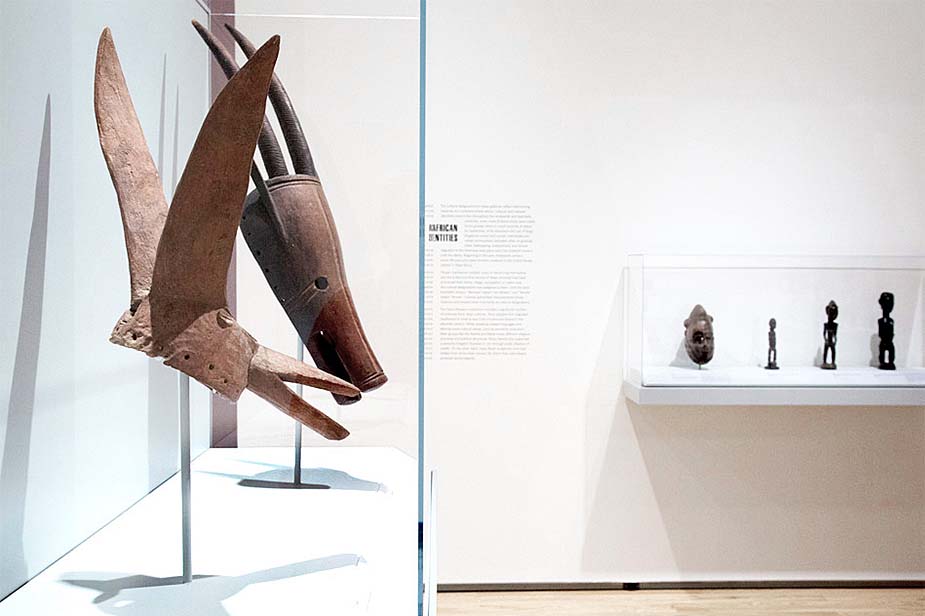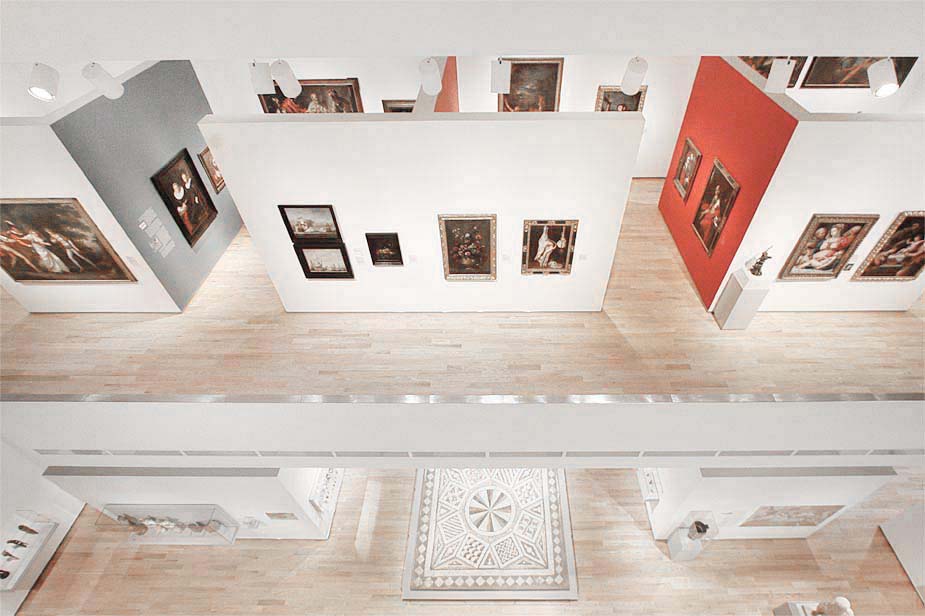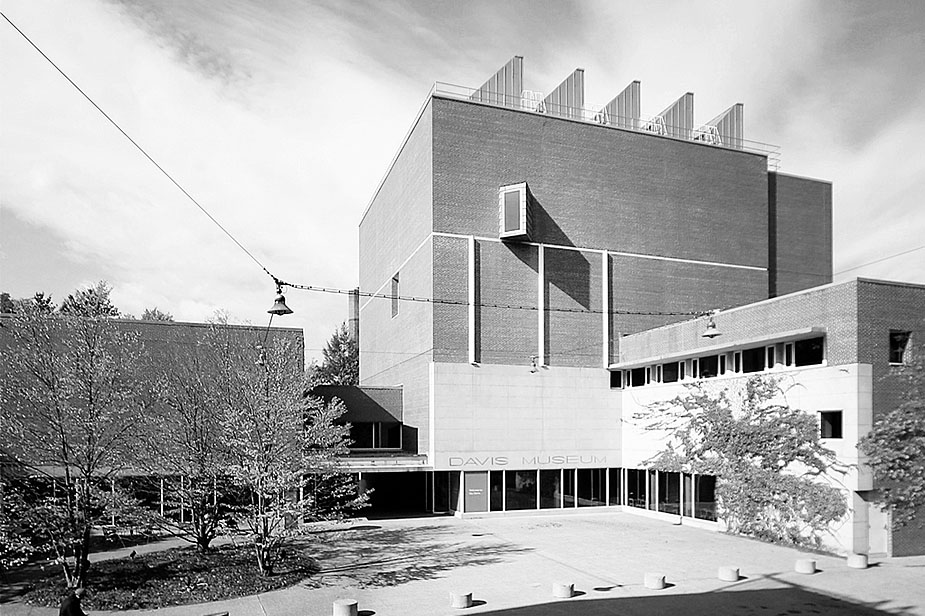DAVIS MUSEUM GALLERIES
Davis Museum/Wellesley College, Wellesley, MA
Proposal 2014Project 2014-15
Completion 2015-16
Three years in the making, this significant transformation of the Davis Museum at Wellesley College represents a milestone of “rediscovery†for the museum. R+L designed the galleries, exhibition sequence & extensive new exhibition casework in a collaborative process that included Davis curators, conservators, scholars and specialists. Over three floors, the new Davis galleries tell stories of collecting at Wellesley College, presenting the global breadth and strength of its encyclopedic holdings. This major project more than doubles the previous number of works of art available for the public to experience.
Rice+Lipka Architects
Principals: Lyn Rice & Astrid Lipka
Sr Designer: Guanyi Zhang
Project Team: Kathryn Sonnabend, Jan Chen, Rachel Kim, Wayne Yan, Emmeily Zhang
Curators: Eve Straussman-Pflanzer & Claire Whitner
Architect-of-Record: Bergmeyer
Lighting: Richard Shaver Architectural Lighting



