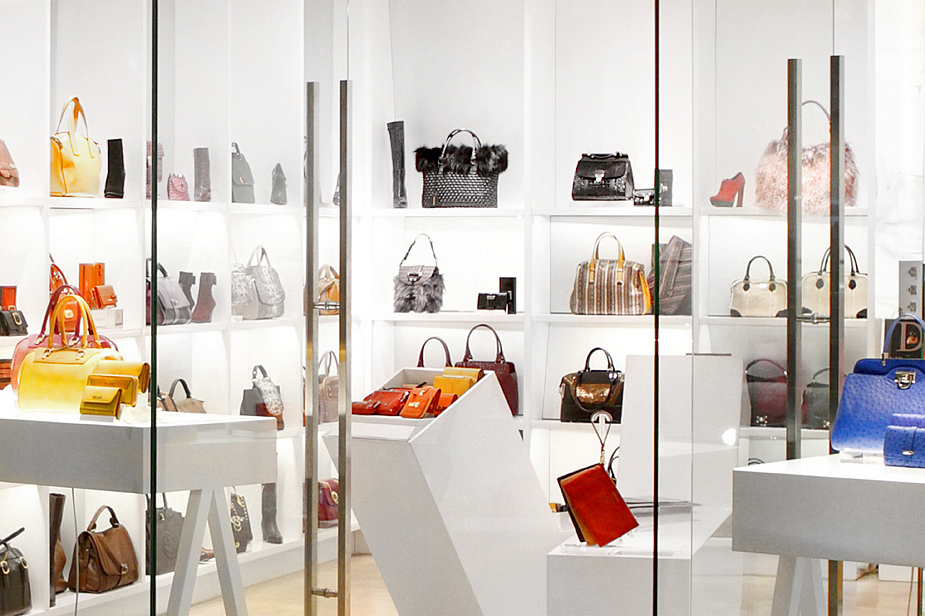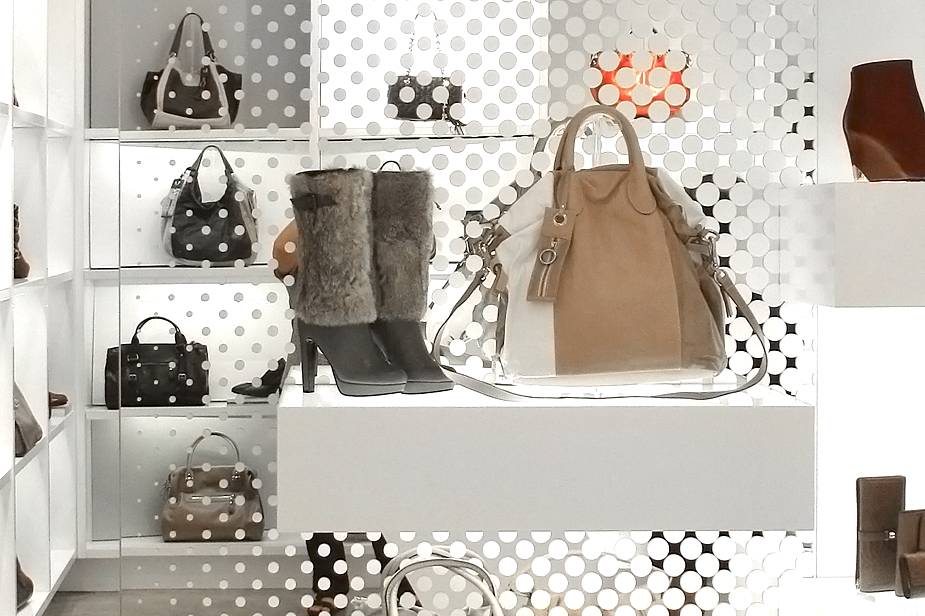DISSONA BAG MIXC
Jorinal Development/Dissona, Shenzhen, China
Proposal 2011Project 2011
Completion 2011
The project for high-end leather goods manufacturer, Dissona, creates a new identity for the brand and conceives of the space in a way that achieves the store's desired product density while amplifying the character of each item individually. Four simple elements define the shop: a series of cantilevered light boxes, faceted wall cabinets, light tables, and a split display island. A white high gloss side wall dissolves into a mirrored surface to visually enlarge the compact 450sf space.
The Shenzhen store served as a prototype for subsequent Dissona stores constructed throughout China.
Lyn Rice Architects
Principal: Lyn Rice
Associate: Astrid Lipka
Project Architect/Designer: Benjamin Cadena
Project Team: Andrew Dadds, Taylor Dover




