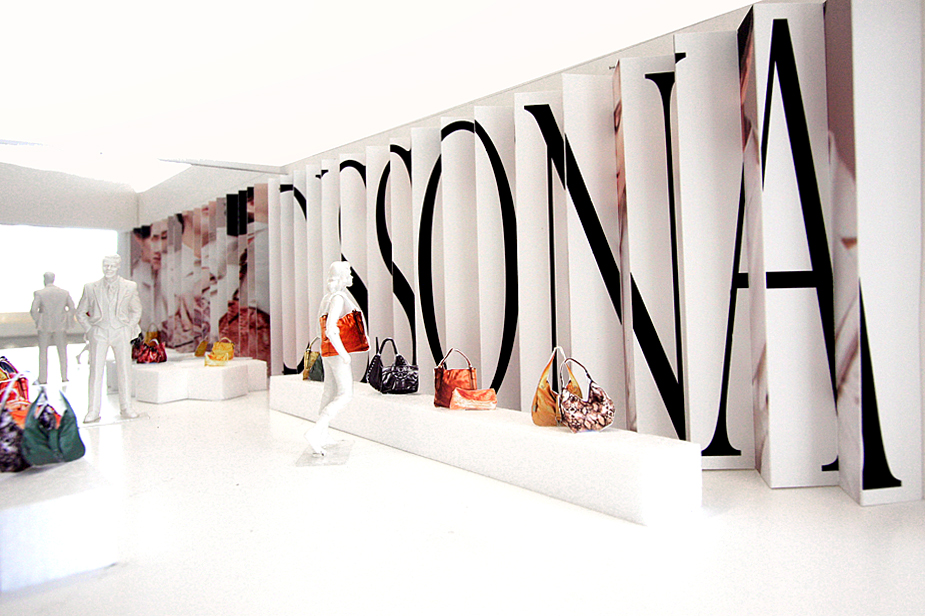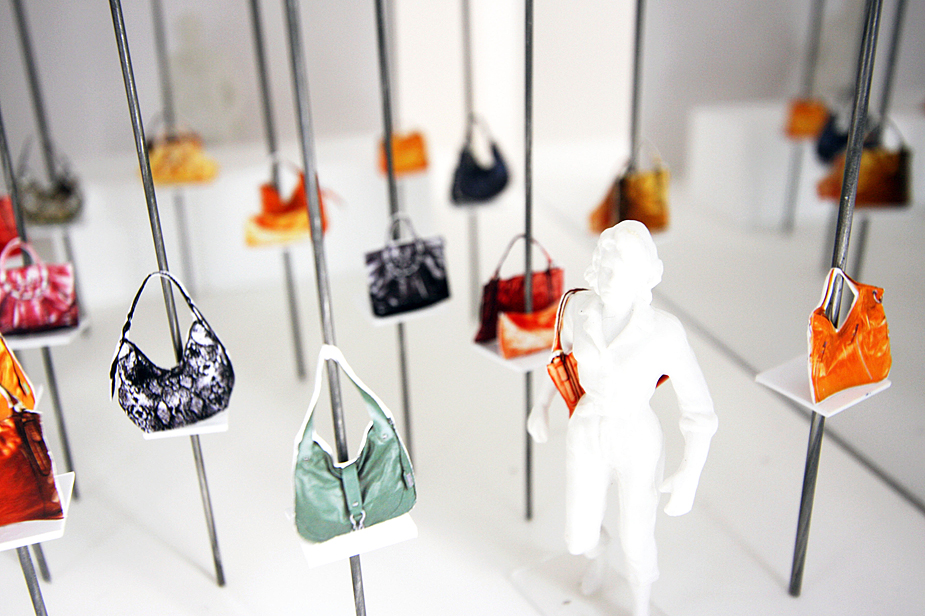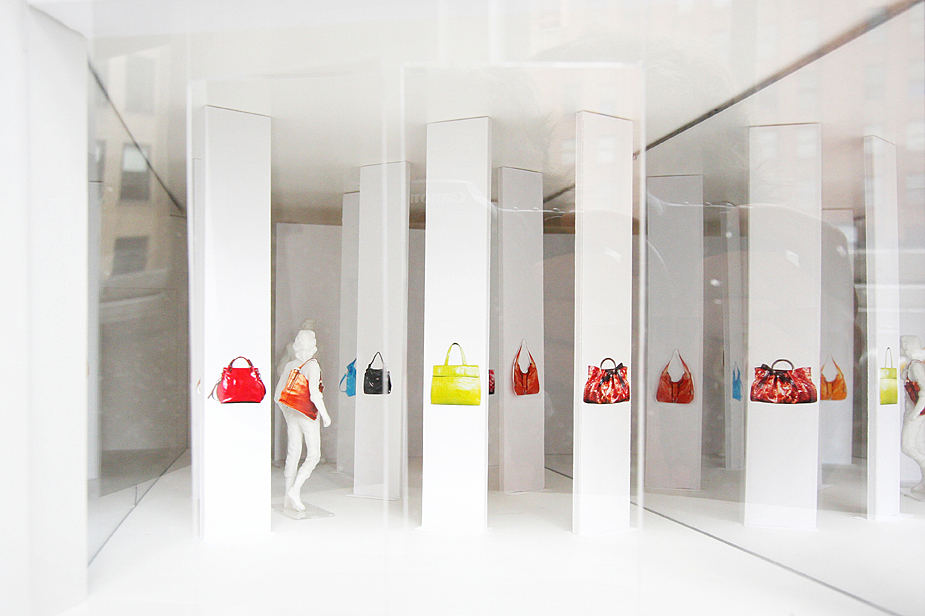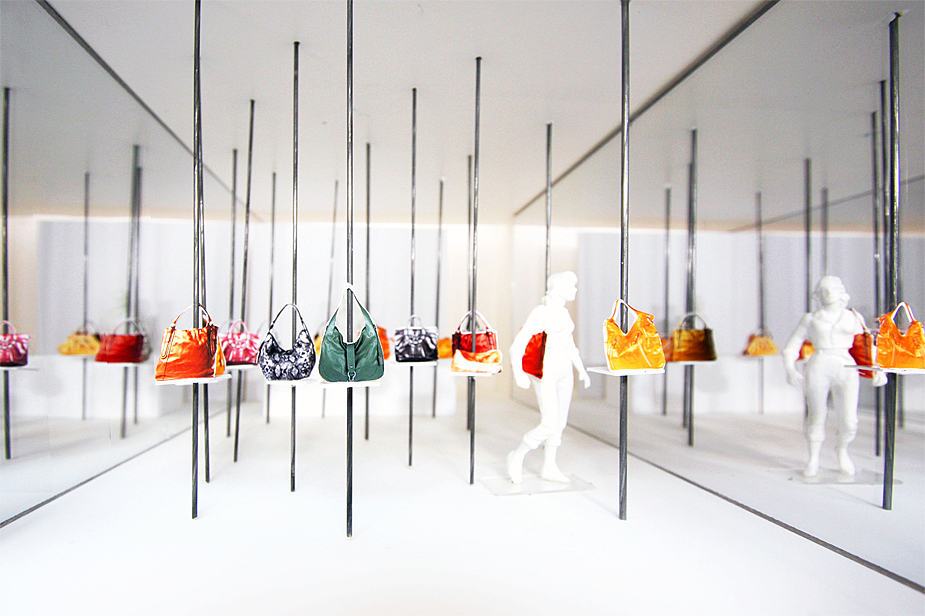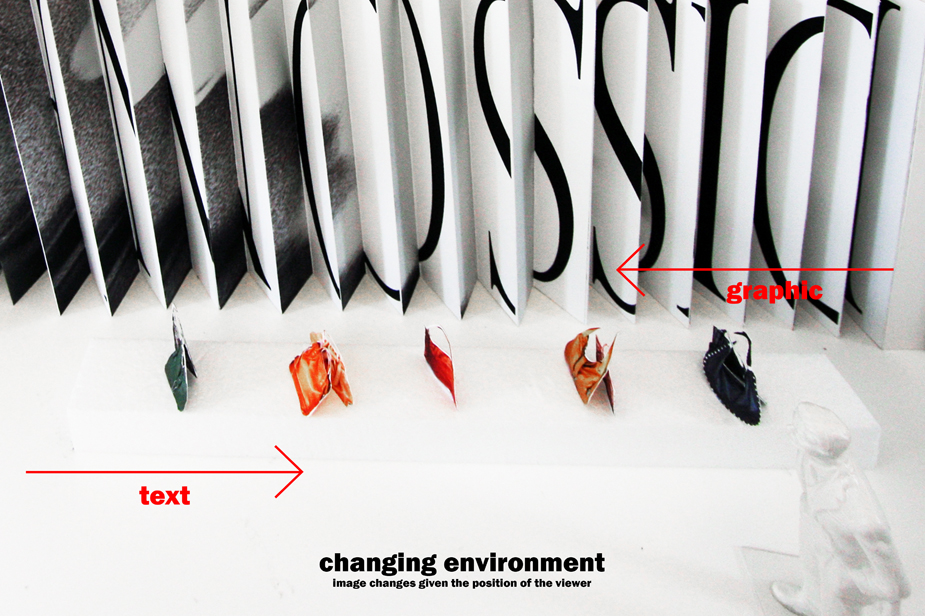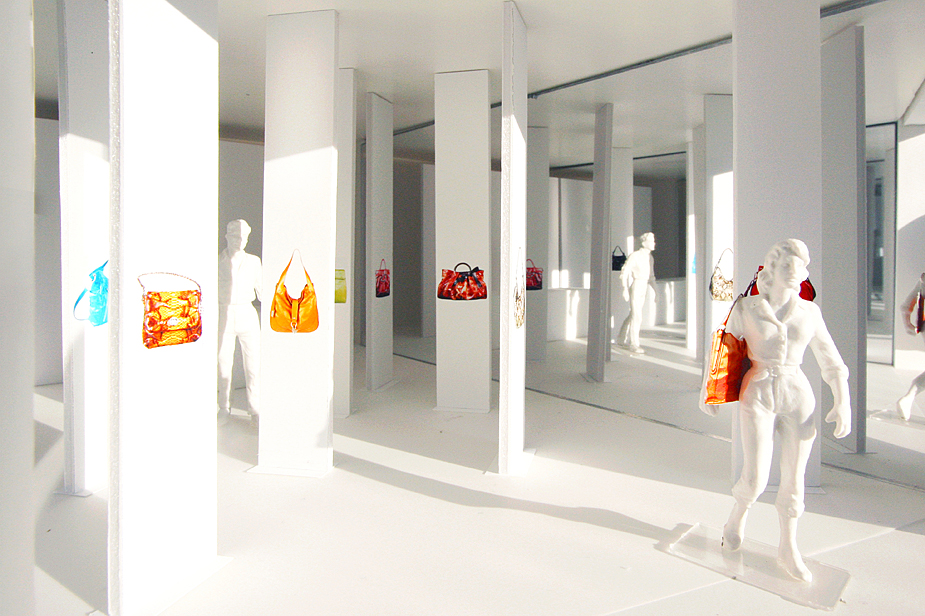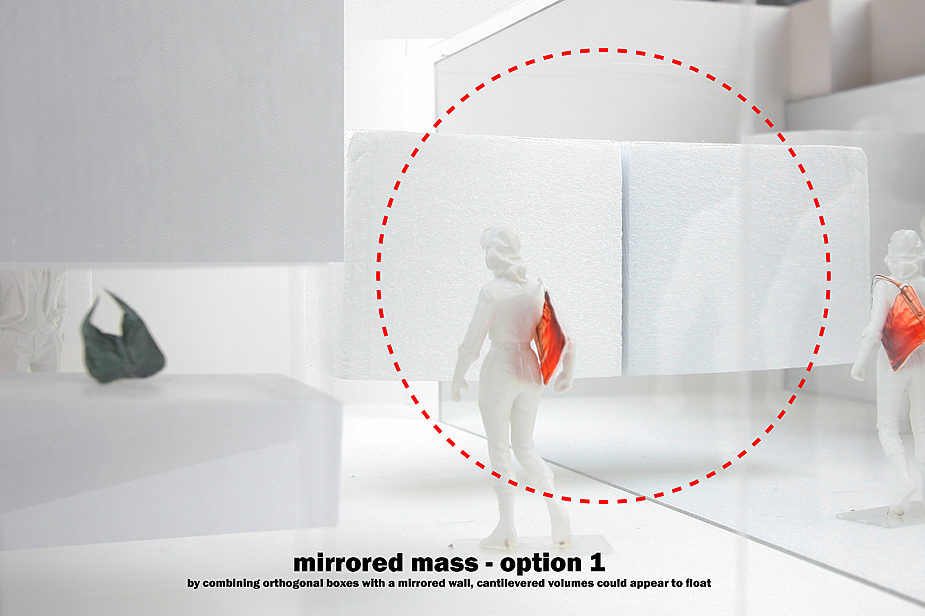DISSONA CONCEPT STORES
Jorinal Development/Dissona, Shenzhen, China
Proposal 2011Project 2011
Completion 2011
High-end leather goods manufacturer, Dissona, ask us to reconceptualize and energize the brand and experiment with a new environmental identity. The compact concept store site is situated within a large Shenzhen shopping mall and we produced a range of approaches that worked to perceptually enlarge the space and present product with a gallery exhibition sensibility.
Proposals range from spare cantilevered wall boxes that highlight just a handful of products while providing storage within, to field arrays of vertical panels and poles, to pleated side wall schemes that are perceived completely differently from outside and within.
Lyn Rice Architects
Principal: Lyn Rice
Associate: Astrid Lipka
Project Architect/Designer: Benjamin Cadena
Project Team: Andrew Dadds, Taylor Dover
