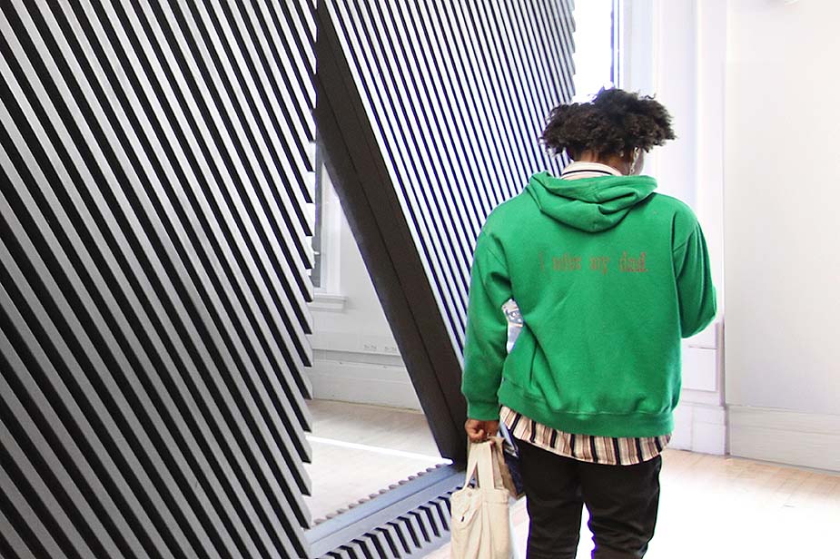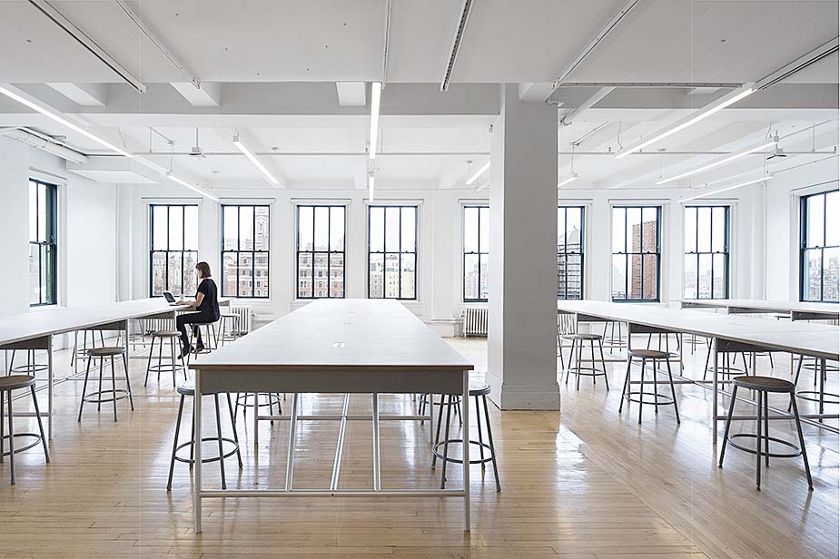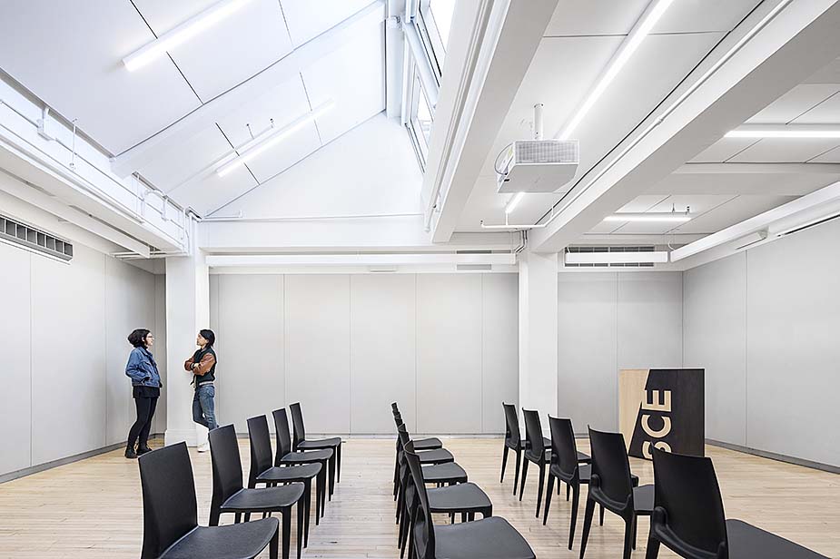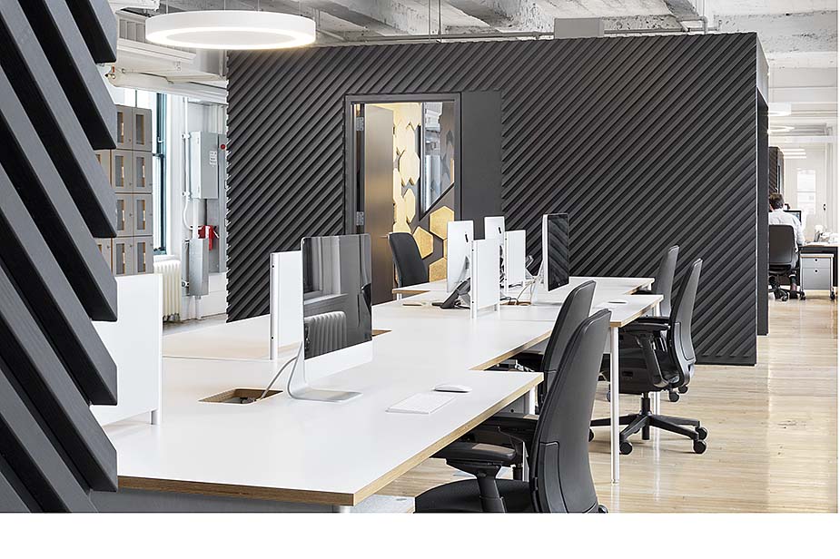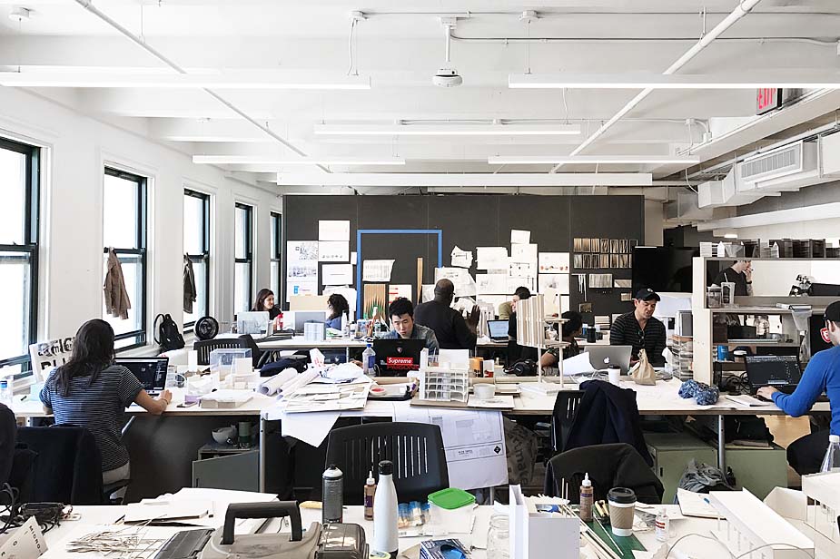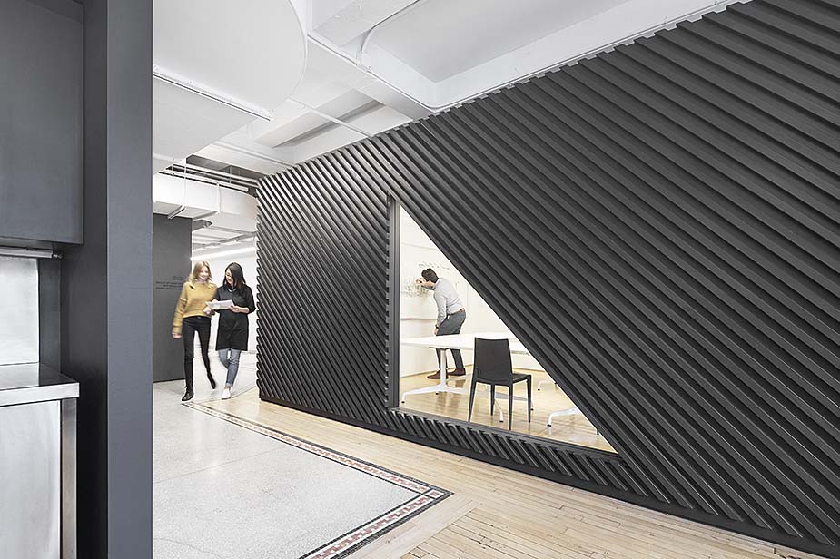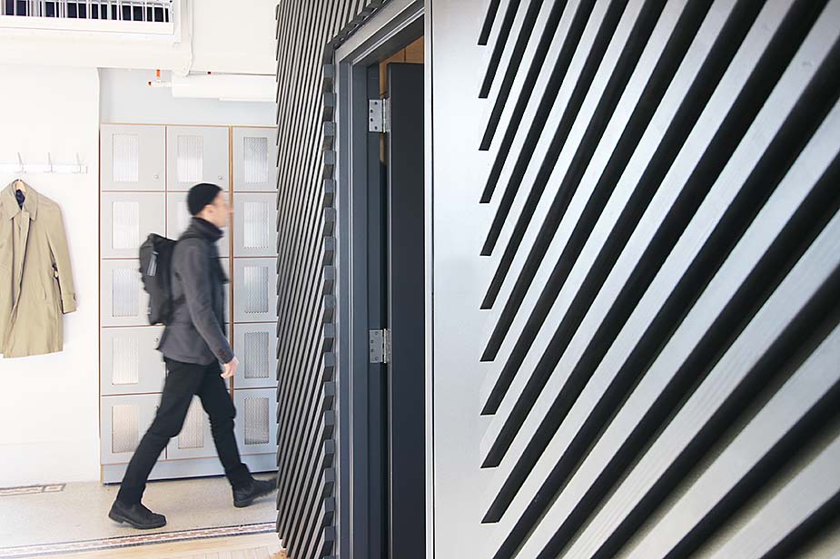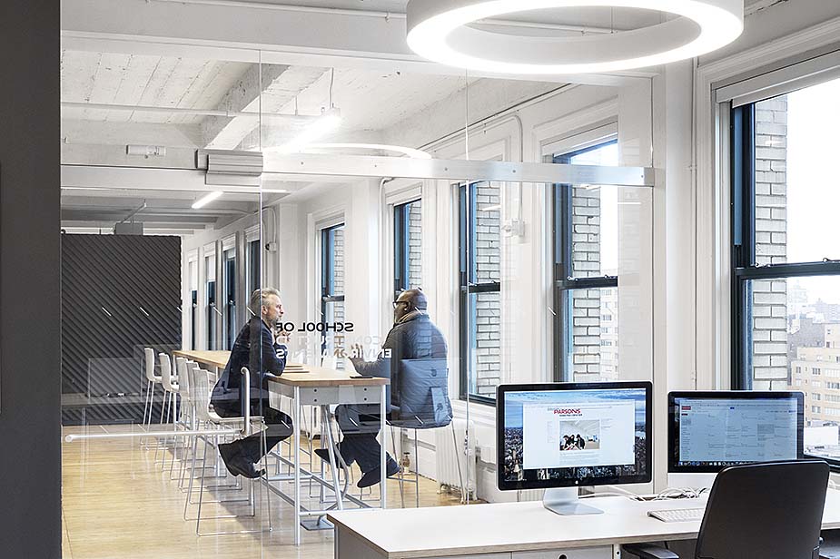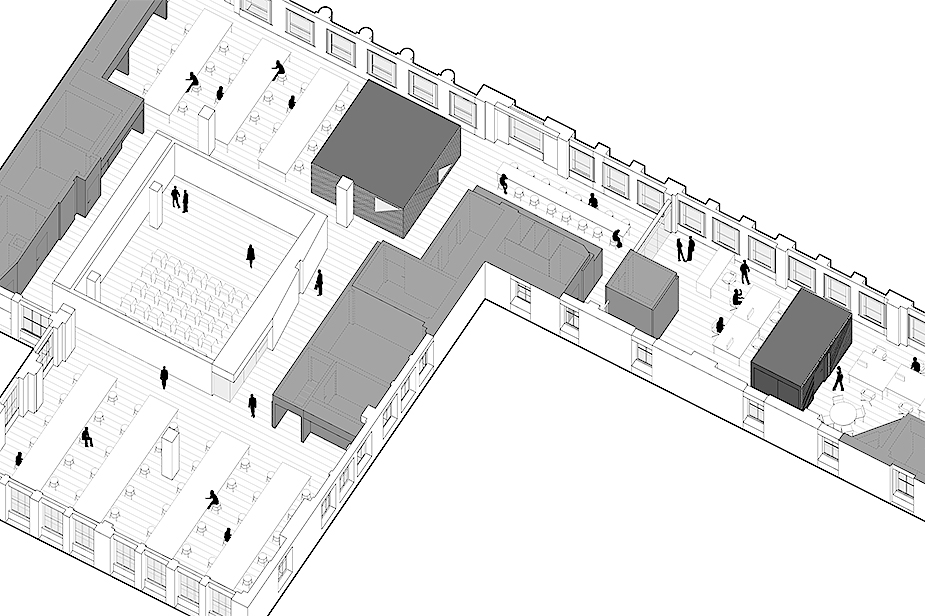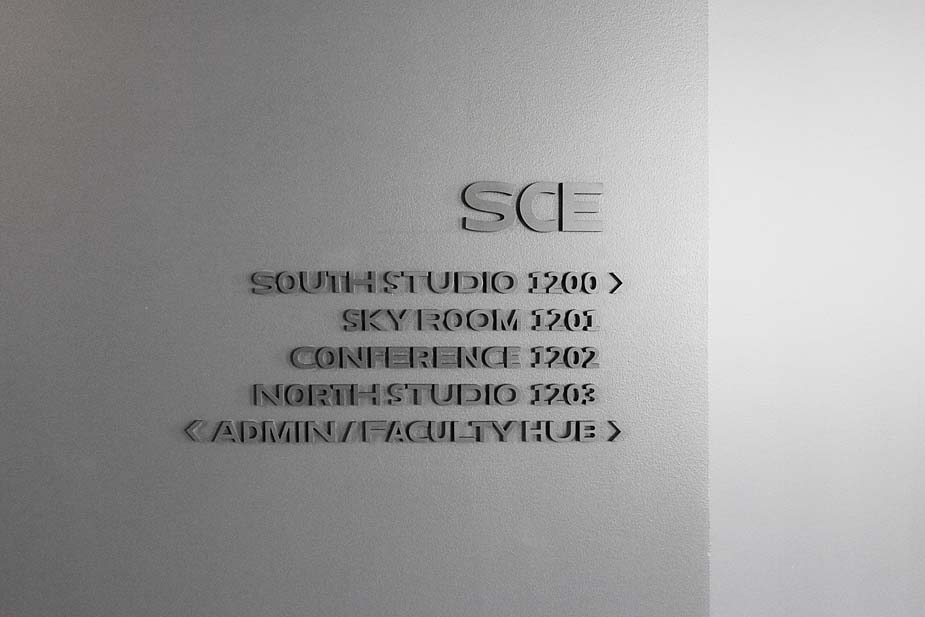PARSONS SCHOOL OF CONSTRUCTED ENVIRONMENTS
The New School/Parson School of Design, New York, NY
Proposal 2013Project 2014-16
Completion 2016-17
Situated on the top floor of Parsons' Greenwich Village campus complex, the new 8,000sf School of Constructed Environments Hub eliminates the near total compartmentalization that characterized the floor's original condition, revealing for the first time the privileged space's cinematic, near 360-degree views of Lower Manhattan. Opening-up the top floor's 375lf windowed perimeter stems from a simple design precept: no new walls may intersect it. A continuum of new daylit spaces are organized around a series of dark, striated meeting volumes of varying scale, loosely distributed across the L-shaped floor plate. These new meeting-box island-organizers define open design studios, faculty hot seat zone, dean's zone, coffee commune and administrative programs in a way that connects them visually even as they provide a sense of place for each academic group.
The active center of the Hub is the Skyroom, a sky-lit venue sponsoring guest lectures and student presentations for SCE's Architecture, Industrial Design, Interior Design, Lighting Design, & Product Design programs. Conceived as a place of intense ideas exchange, the Skyroom is surrounded by three studios and lined inside and out with a natural, full-height panelized tack surface to facilitate a range of formal reviews and informal dialogs. This continuous tactile lining also works to temper the acoustic liveness of both the space within, and the surrounding studios.
The space's openness is balanced with and facilitated by acoustically separated islands meeting boxes. These dark, corrugated volumes moderate surrounding spatial acoustics and their 2x2 diagonally striations provide a substantial perimeter depth and geometric potential that is revealed through a series of triangular window cuts. These offset cuts vary in scale and are set unusually high or low, and in room corners cropping views and setting up non-normative glimpses into these acoustically isolated spaces, while preserving a strong sense of enclosure and privacy within. The simple smooth white room interiors contrast with the boxes' almost-black rib-textured exterior, visually strengthening the framed views via the window cuts. The volumes vary in size as well, with small spaces providing quiet spaces for individuals or small groups, and larger ones accommodating up to 16-person groups.
Existing mosaic left from the original enclosed corridor were retained and restored, helping define circulation and creating guidelines for the placement of the meeting room islands. Original heavy-duty solid maple floors were stripped and patched, providing warmth to the space and a providing a tough surface to withstand the abuses of student experimentation and making. Original rough, cast-in-place beamed ceilings are exposed for the first time throughout and, with the existing building shell, are painted white. New elements are articulated in a family of neutral greys with light grey pinboard at the Skyroom, medium greys at new building core elements, and dark grey at meeting rooms. This reduced palette recedes in a way that foregrounds the spaces and people between and highlights the student work created here.
Rice+Lipka Architects
Principals: Lyn Rice & Astrid Lipka
Associates: Benjamin Cadena, Taylor McNally-Anderson
Sr Designers: Guanyi Zhang, Ahmad Khan
Project Team: Rachel Kim, Karl-Erik Larson, Yiyao Liu, Marisa Musing, Yiyao Tang, Camille Vantalon, Emmeily Zhang, with Safaa Alnabelseya, Sidian Tu
Structural: Silman
Environmental: ME Engineers
Lighting: Richard Shaver Architectural Lighting
Security, Technology: Preda
Audiovisual: InToTo
