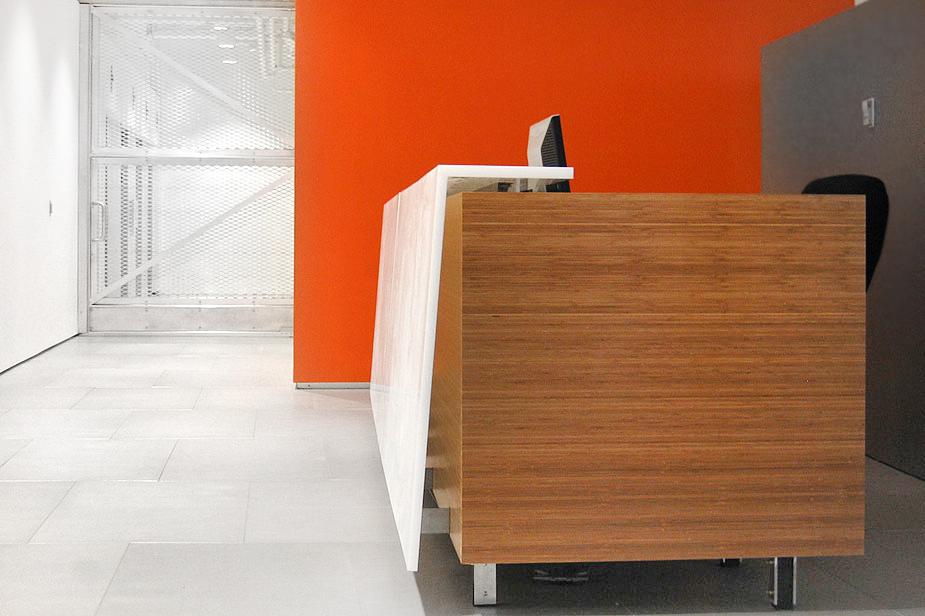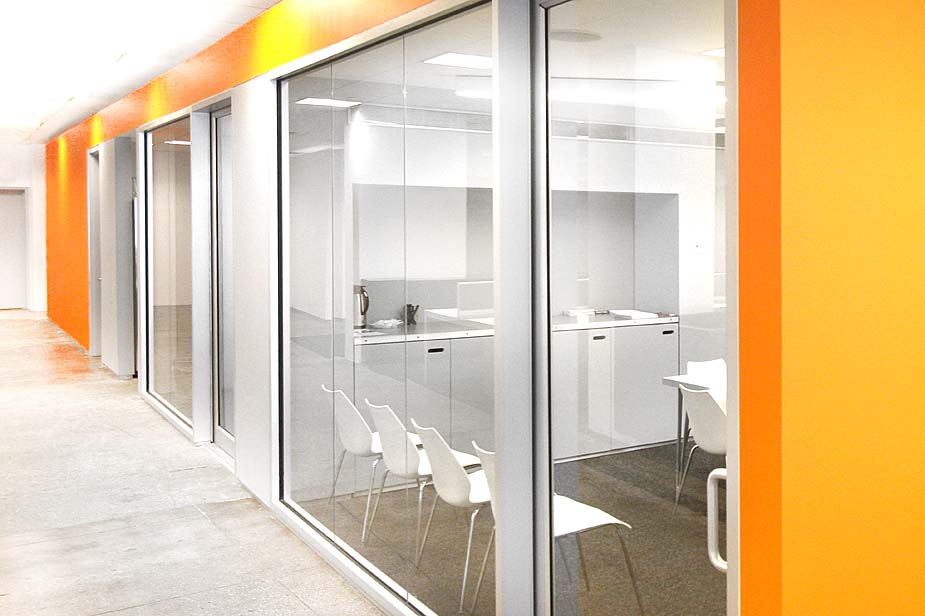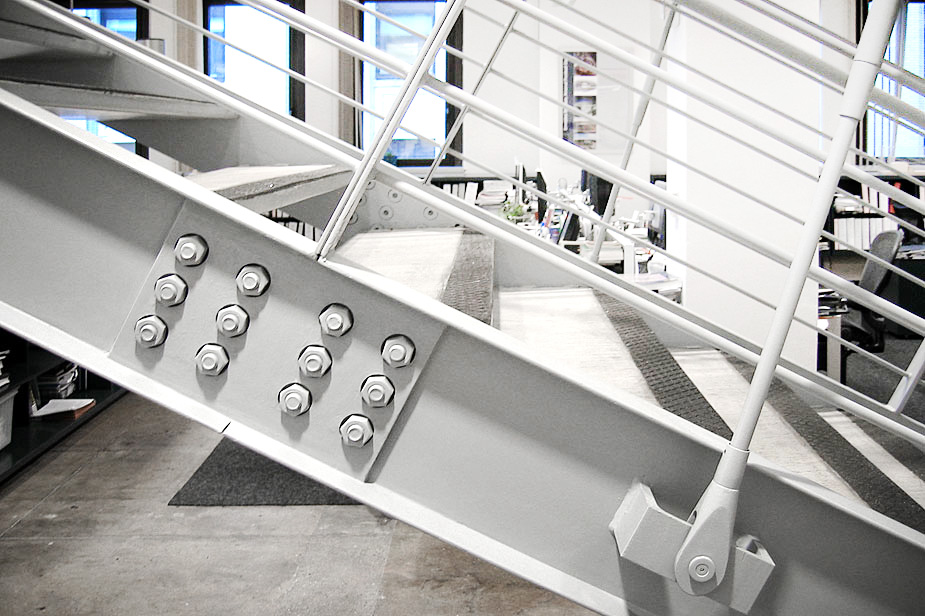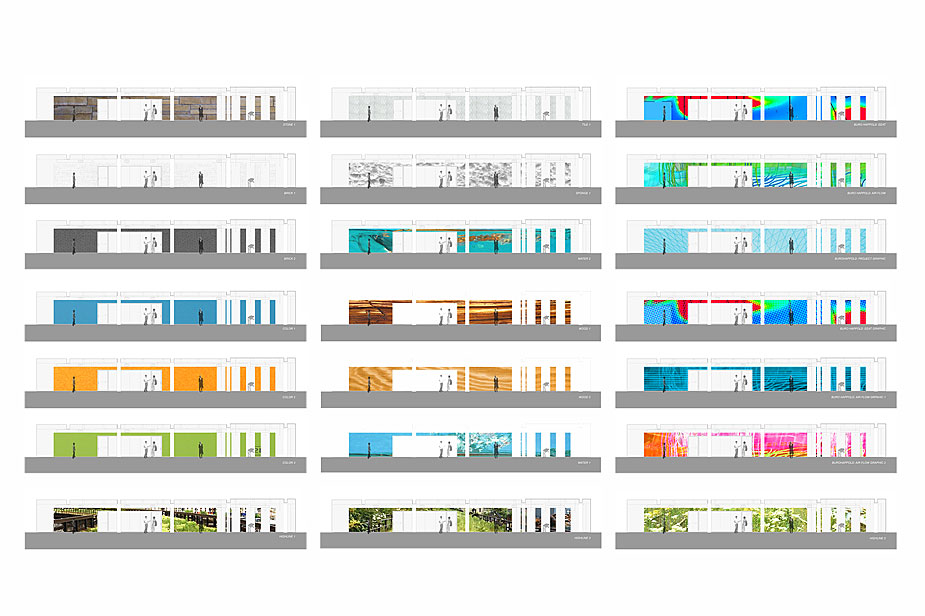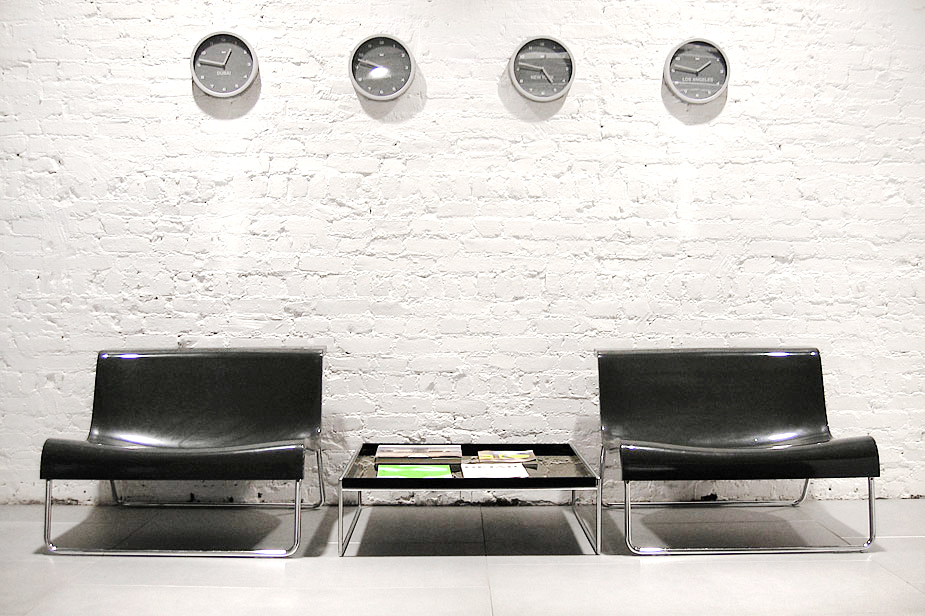BURO HAPPOLD OFFICES
Buro Happold Consulting Engineers, New York, NY
Situated on the penthouse levels of a landmarked Wall Street tower, the LEED Silver Cerfified new offices for acclaimed consulting engineers Buro Happold are stripped to expose the structure of the building. All existing architectural finishes and MEP systems were removed. Working closely with BH engineers, R+L worked to weave a new and completely exposed grid of air, power, data, and lighting systems into the space.On all three floors, “breakout zones†punctuate the large open office areas for informal meetings and long bright orange bars define the spaces’ southern edges, providing an acoustically private zone for meeting rooms and server, plotter, and storage functions. On the 23fl, RLA sliced open the bar to create a set of book-lined passages that access one of the kitchenettes and lunch bar. The project includes a reconfigured main entry with aluminum floor, three mesh gates, bamboo reception desk, and a new open stair connecting to the 24fl and a new 50 person meeting center.

