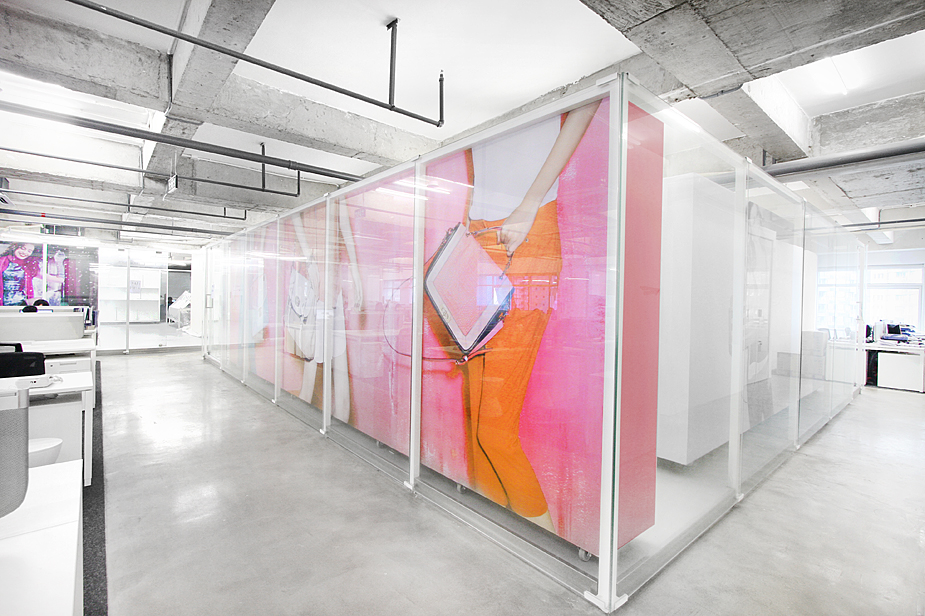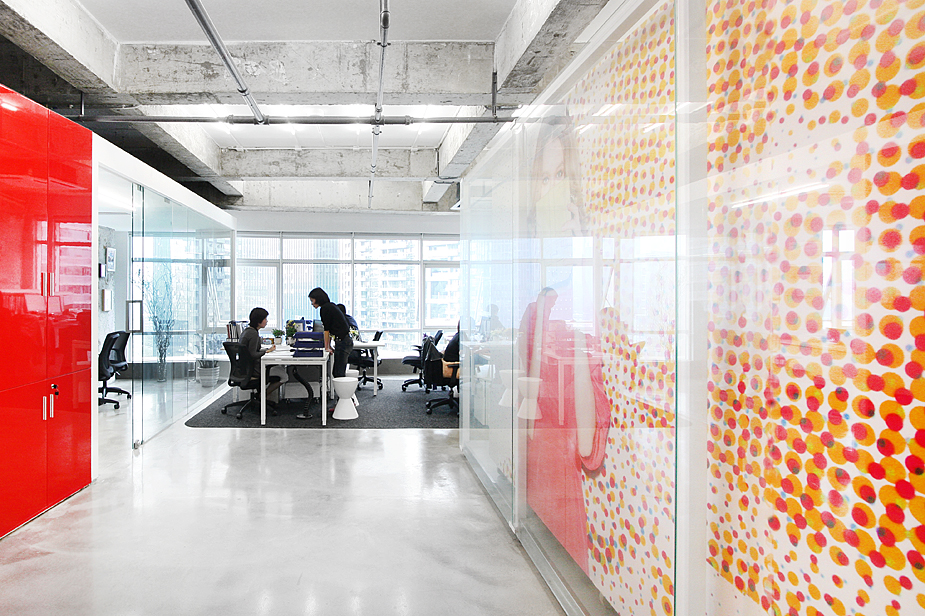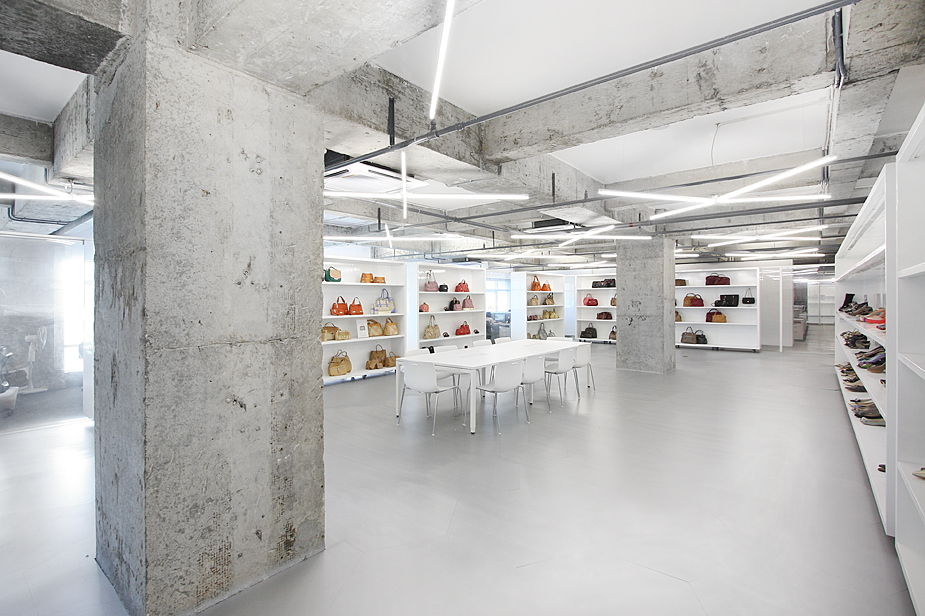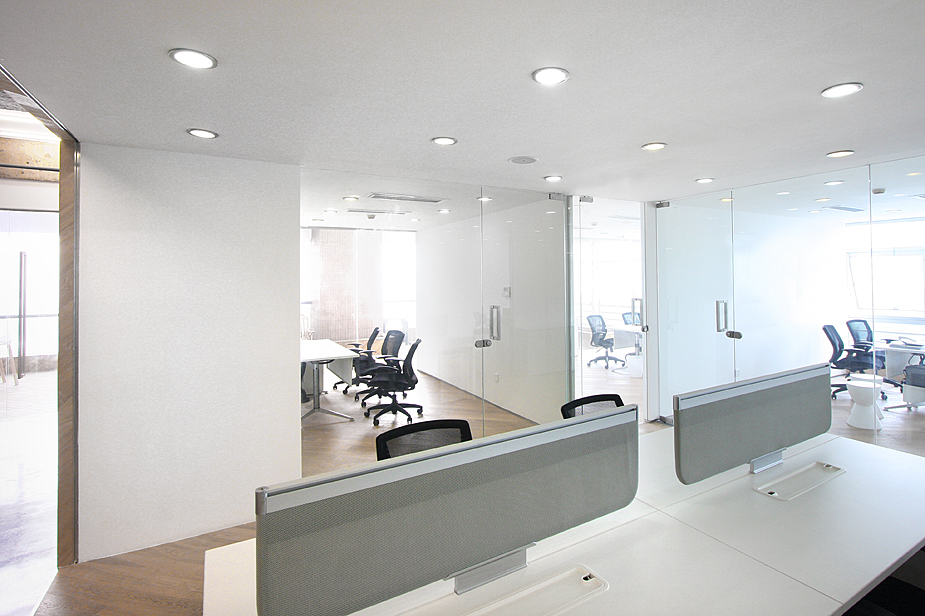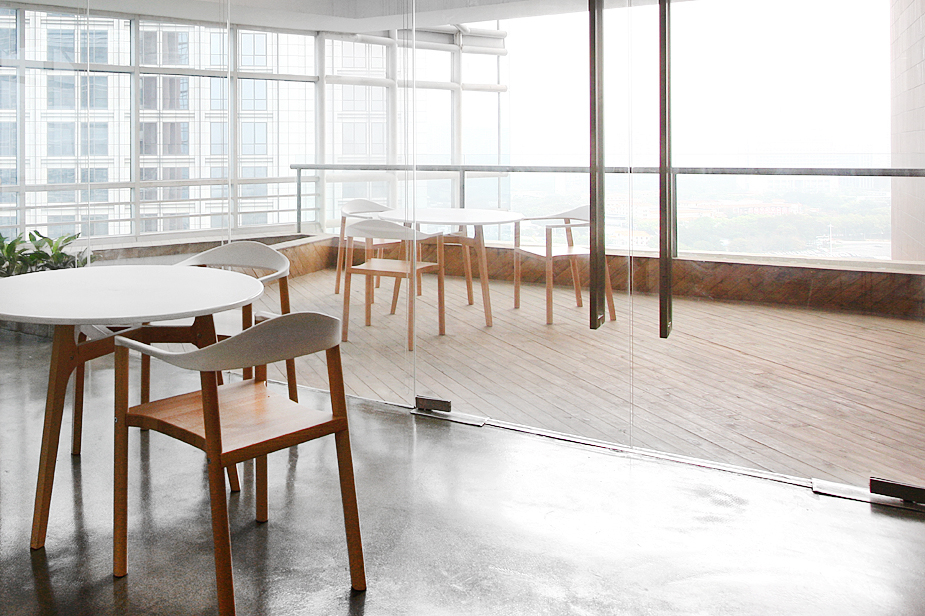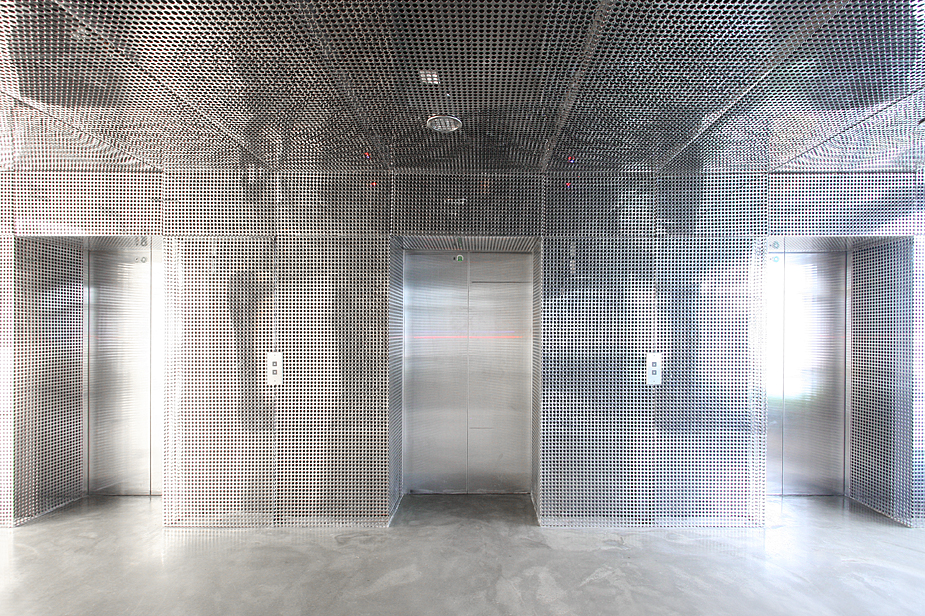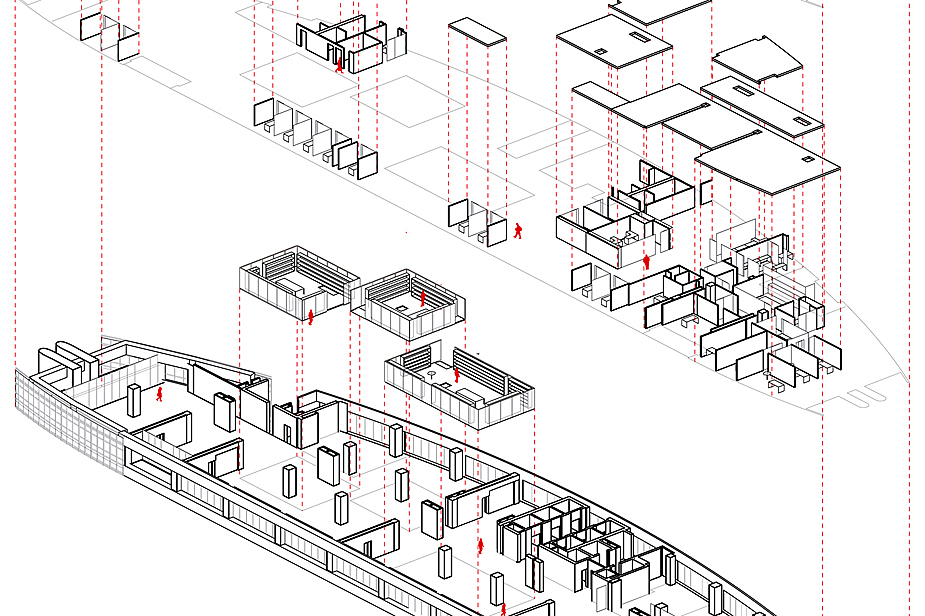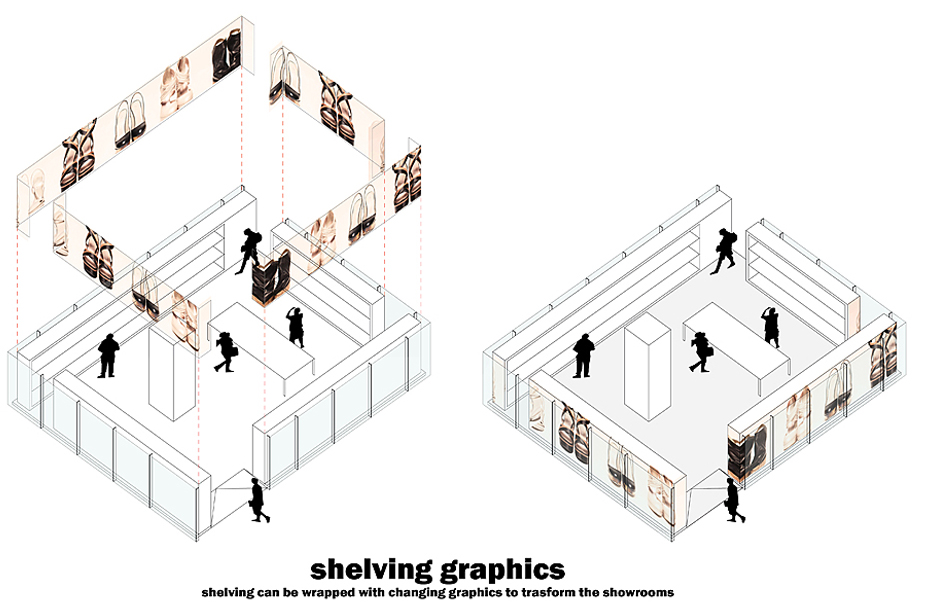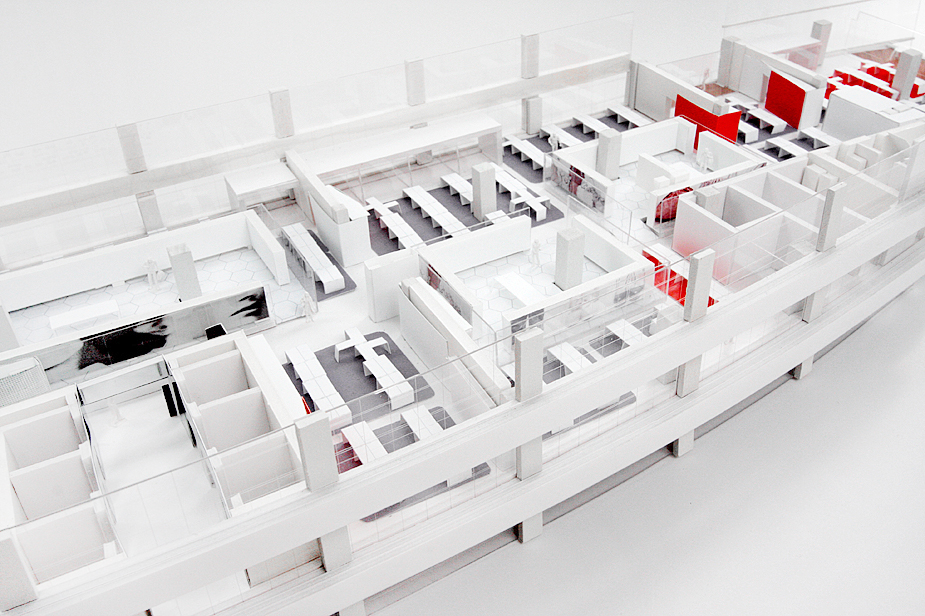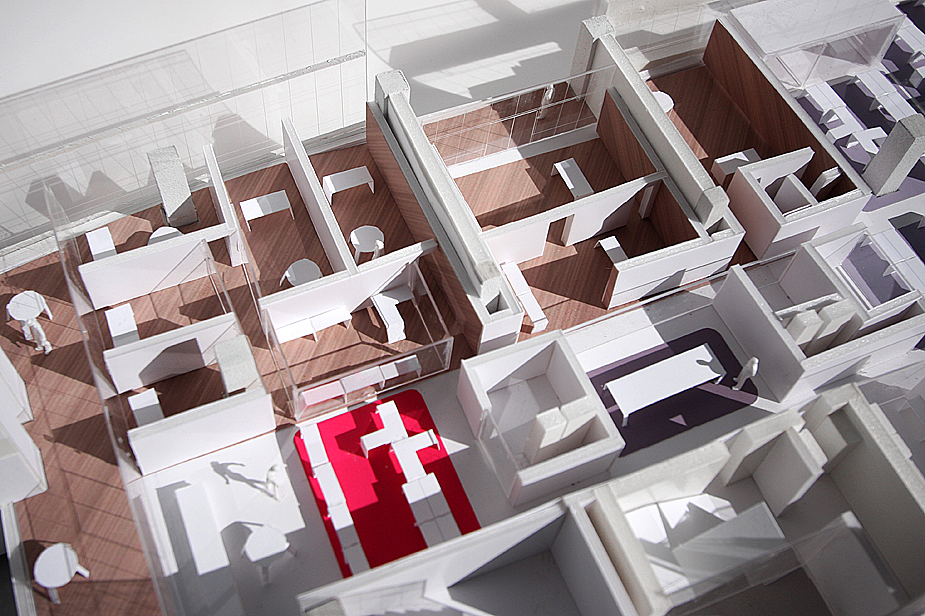JORINAL HEADQUARTERS
Jorinal Development Shenzhen, Shenzhen, China
Proposal 2011Project 2011
Projected Completion 2012
Situated on the 19th floor of a contemporary office building in Shenzhen, Jorinal's new 30,000sf headquarters opens itself to its exterior surrounds and privileges the space as a whole over its individual parts. Overlooking urban parkland and the Futian Business District, the de-compartmentalized spatial organization takes advantage of the existing narrow floor plate and exterior terraces to provide exciting views, daylight and outdoor space for 315 designers, administrators and staff. R+L worked with Jorinal to minimize the number of enclosed office spaces and pulled most of these away from building's perimeter, reserving nearly 80% of the available 210m glazed area for shared office spaces, informal gather spaces, and general circulation.
The office areas are organized in open pockets created between several major programmatic blocks, or "islands" that are informally staggered throughout the space. Three of these islands are large glazed showrooms, one for each of Jorinal's major brands, around which their specific associated departments are situated. The open office spaces are designed to create strong connections between departments and work to foster a culture of collaboration simply through the conception of the space and organization as a whole.
Rice+Lipka Architects
Principals: Lyn Rice & Astrid Lipka
Project Architect/Designer: Benjamin Cadena
Project Team: Andrew Dadds, Taylor Dover, Jae Hee Lee
